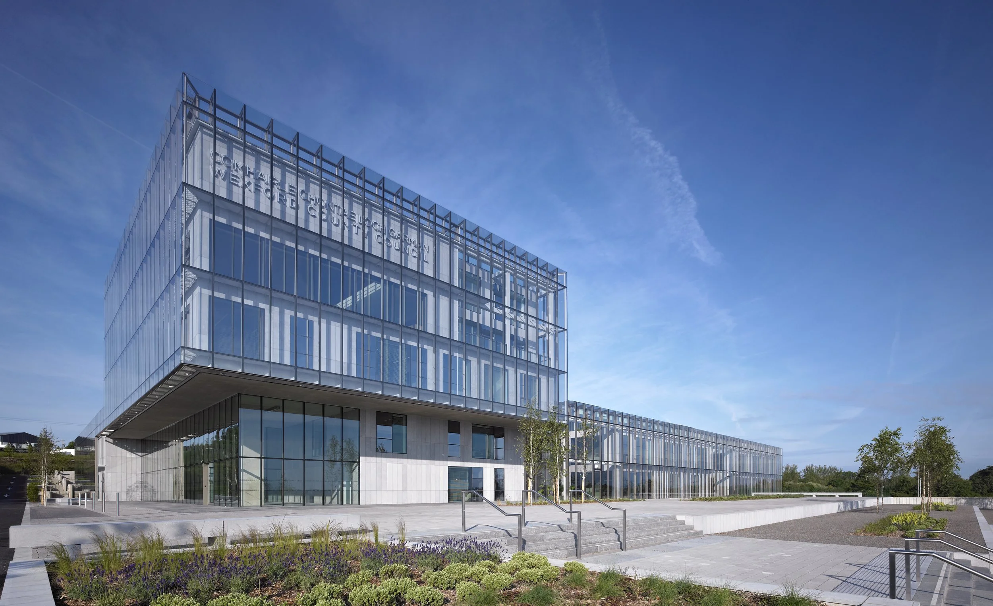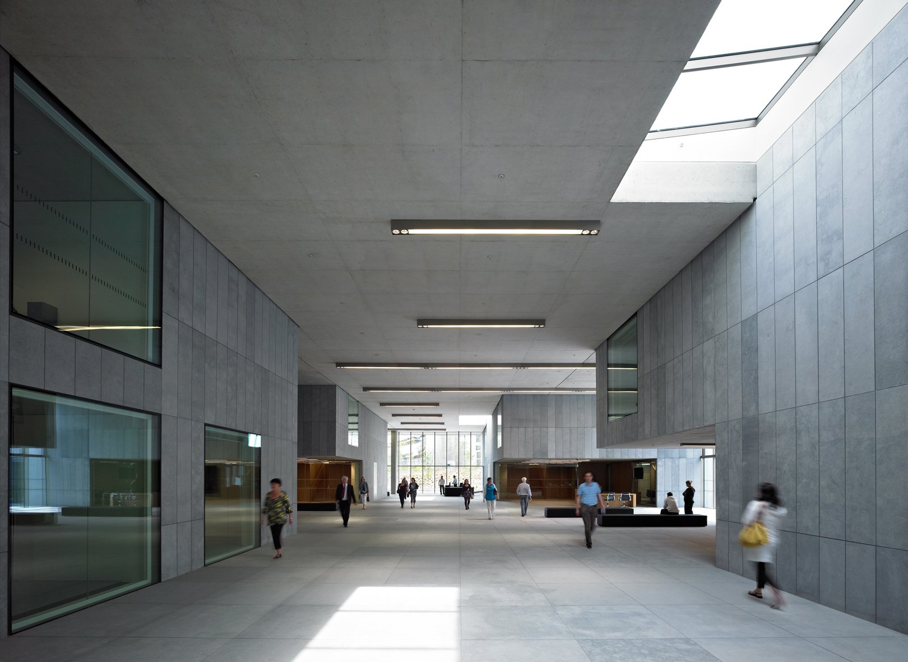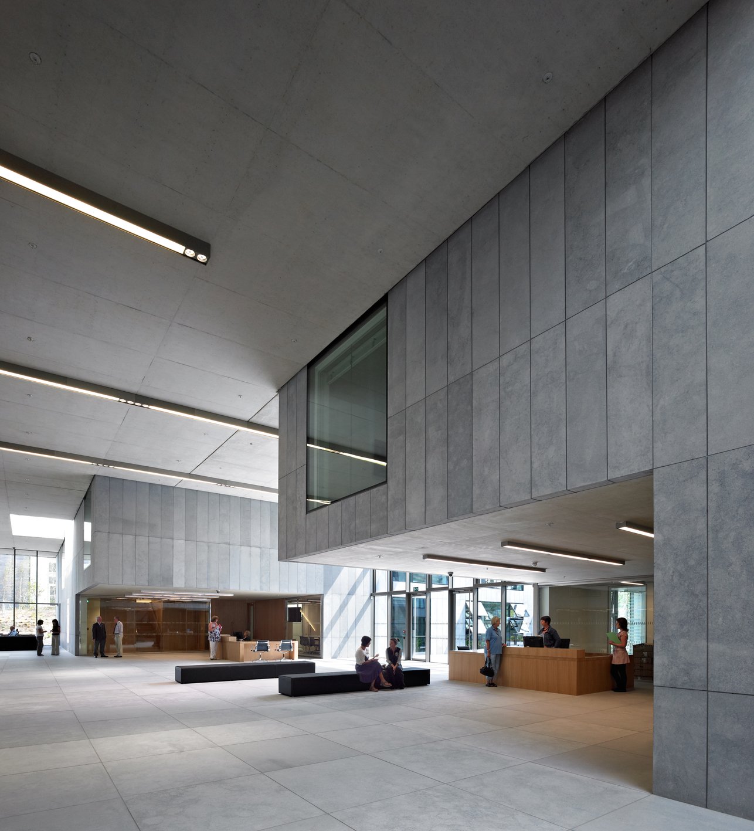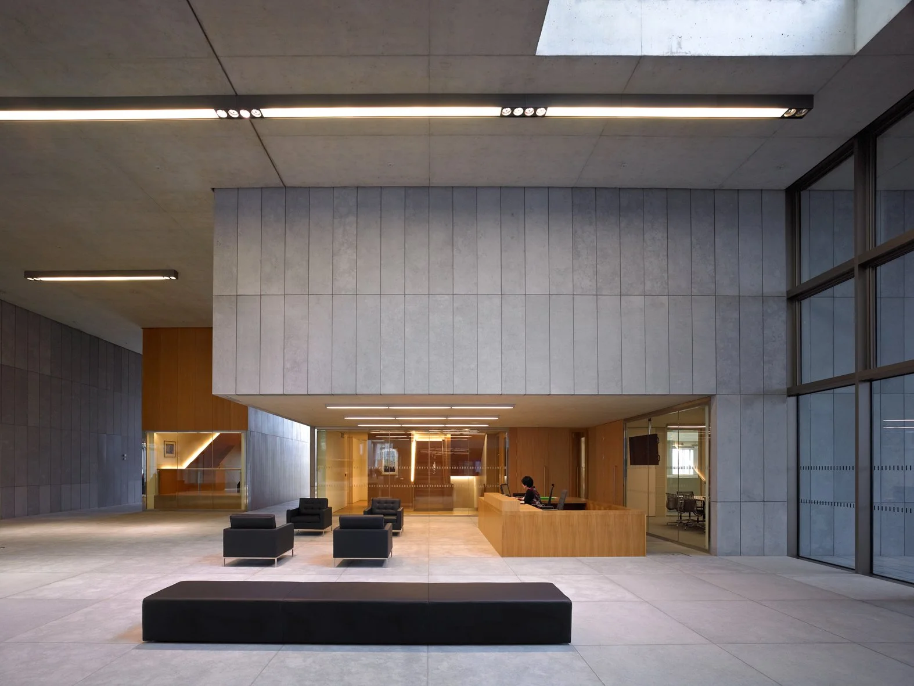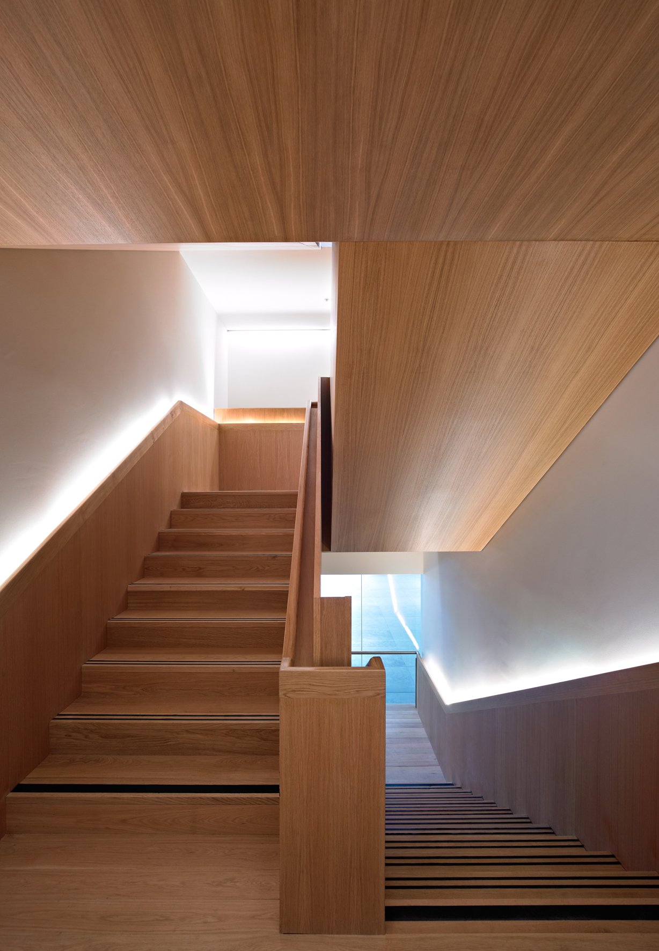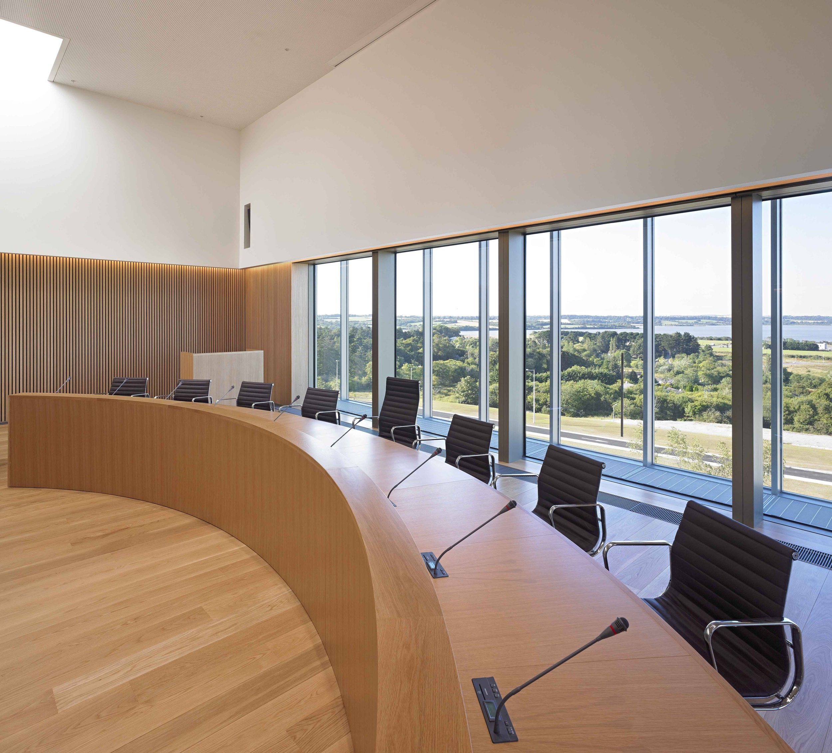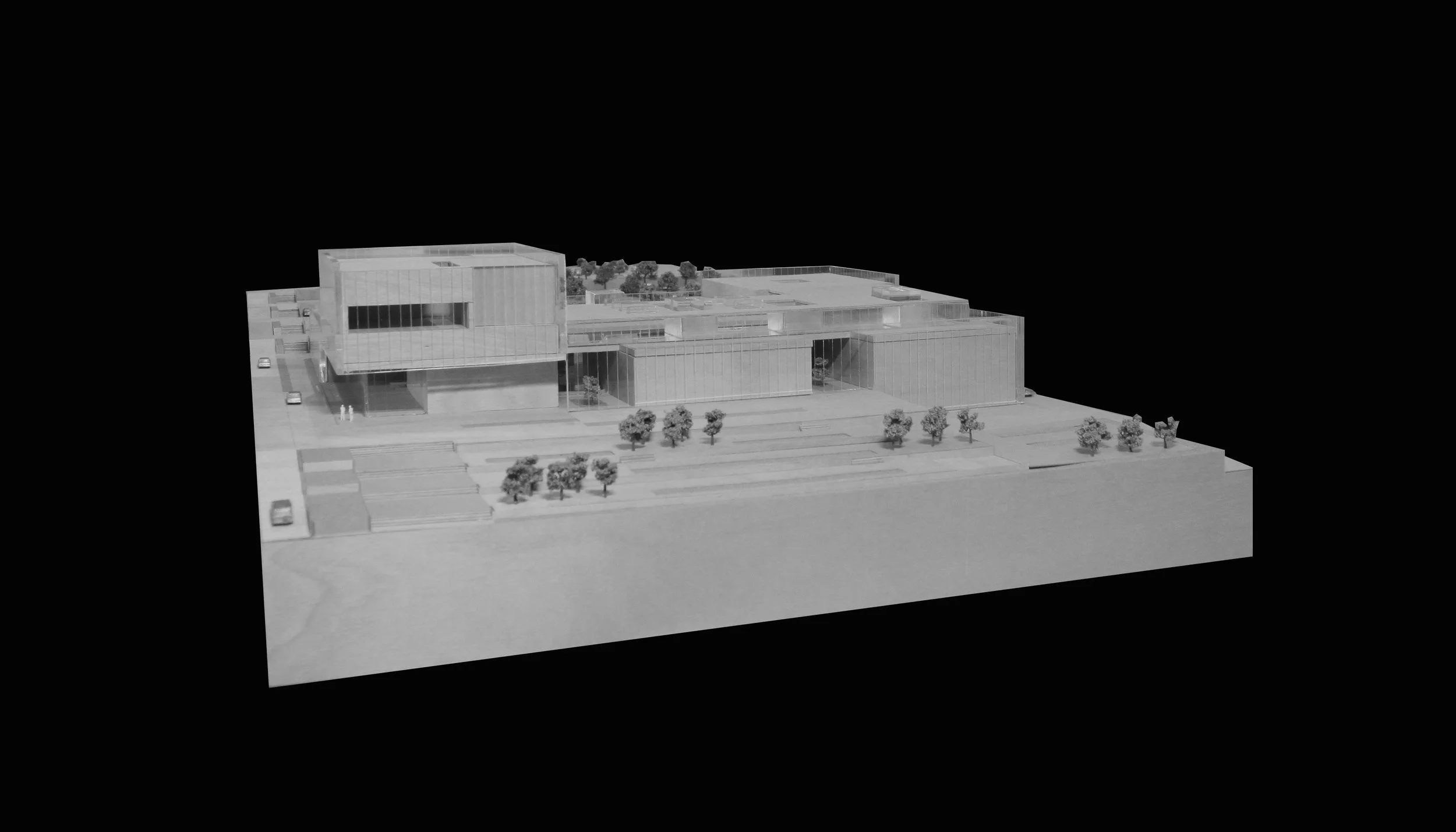Wexford County Council Headquarters
Wexford County Council Headquarters is a €41million 11,500m2 civic office building for Wexford County Council in South East Ireland.
Robin Lee Architecture won the commission following an international design competition.
The design concept was to create a single enclosure containing six autonomous buildings, each serving a primary council department. Within this enclosure a series of administration and public spaces were afforded different degrees of environmental and acoustic control. The project was won in an international competition organised by the RIAI in 2006.
The building sits on a sloping site on the outer fringes of Wexford town, in South East Ireland, with fine views to the River Slaney Estuary and the Blackstairs Mountains. It brings together the services and departments of Wexford County Council that, until now, have been housed separately within the centre of the town. Stepped terraces and landscaped gardens ameliorate the sloped site, elevating the building and also creating an entrance landscape and civic setting for the building.
The building serves and represents the county as it’s administrative headquarters. The design takes inspiration from the dense, rich townscape of Wexford town and the distinctively flat, empty, landscape of the River Slaney estuary. The new headquarters gives identity to the collective endeavour of the council as a unified organisation while giving individual expression to the separate departments and their unique activities. The accommodation is laid out as a series of six discrete blocks; each block accommodates key services and individual departments. The blocks are gathered around a large central space, a ‘civic forum’, which gives access to all of the council facilities.
The central space is informed by the grain and character of Wexford town and is supported by a series of courtyards filled with planting and serene pools of still water. These spaces place social experience at the heart of the building and allow the public realm to pervade the whole building at ground floor creating a generous and legible experience for public usage. Internally floors and walls of the ‘civic forum’ are clad in Irish blue limestone, creating a sculpted interior volume with a calm, refined atmosphere.
Meeting rooms were located to face onto the central concourse allowing the public to have defined, framed views of dynamic workplace activities taking place inside the blocks. The concourse is conceived as a social and meeting place using the notion of the ‘street’ as a typological cue in developing the atmosphere, materiality and scale of the space. It is populated with large leather benches for waiting and informal meetings between staff and between staff and the public.
Overall the concourse has a calm refined atmosphere but one activated by the arrangement of meeting places carefully arranged within and around the space. The choreography of this balance between stillness and activity, silence and conversation informed all decisions in the design of the concourse space.
EnvironmentalAn outer layer of glass wraps around the blocks and acts as the outer skin of a double façade. This provides protection on the exposed site but also regulates the interior temperature through the control of air around the building; cooling the building in the summer and creating an insulating layer during the winter. The glass façade is treated uniformly with structurally bonded low iron glass on anodised aluminium mullions to create a sheer envelope that gives the building a single, coherent identity and scale appropriate to its civic status.
This approach allows the interior spaces to find appropriate form, varied character and atmosphere while the outer form deals independently with scale and identity. The form and orientation is designed to optimise energy efficiency, with a double façade tempering incoming air. The cavity acts as both a buffer space and thermal wrapper. The glass panels in the outer layer will filter unwanted solar energy, while the double-glazed windows in the inner wall operate horizontally, to maximise air infiltration and exfiltration.
The central street area requires minimal heat in winter; for fabric protection only and to prevent condensation. Heavyweight concrete soffits throughout and glazed walls provide a stable internal environment, minimising temperature fluctuations.


