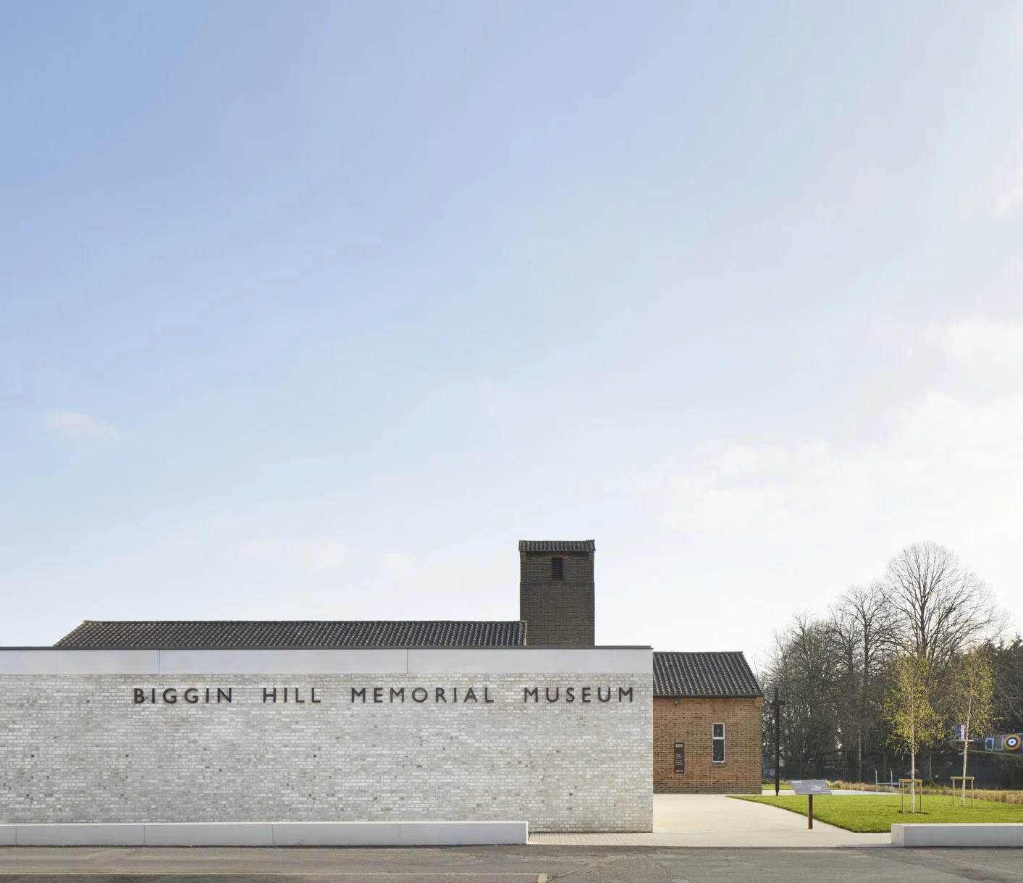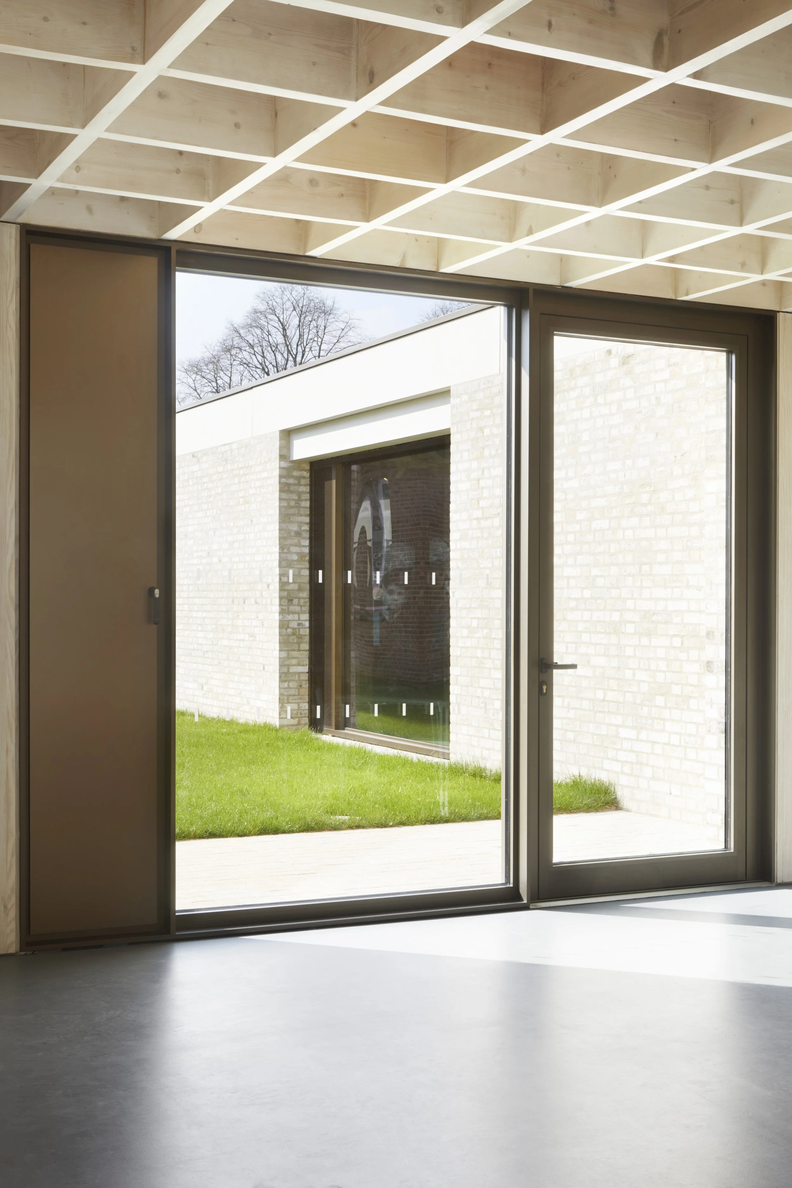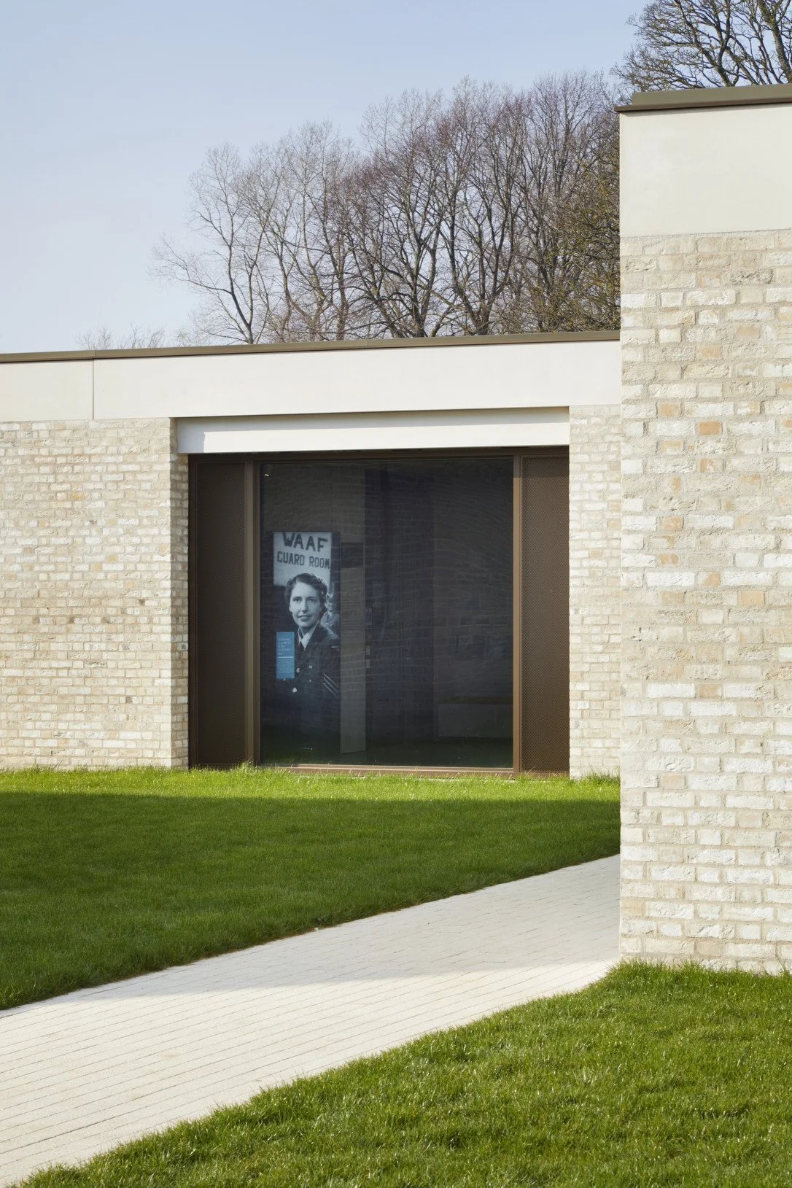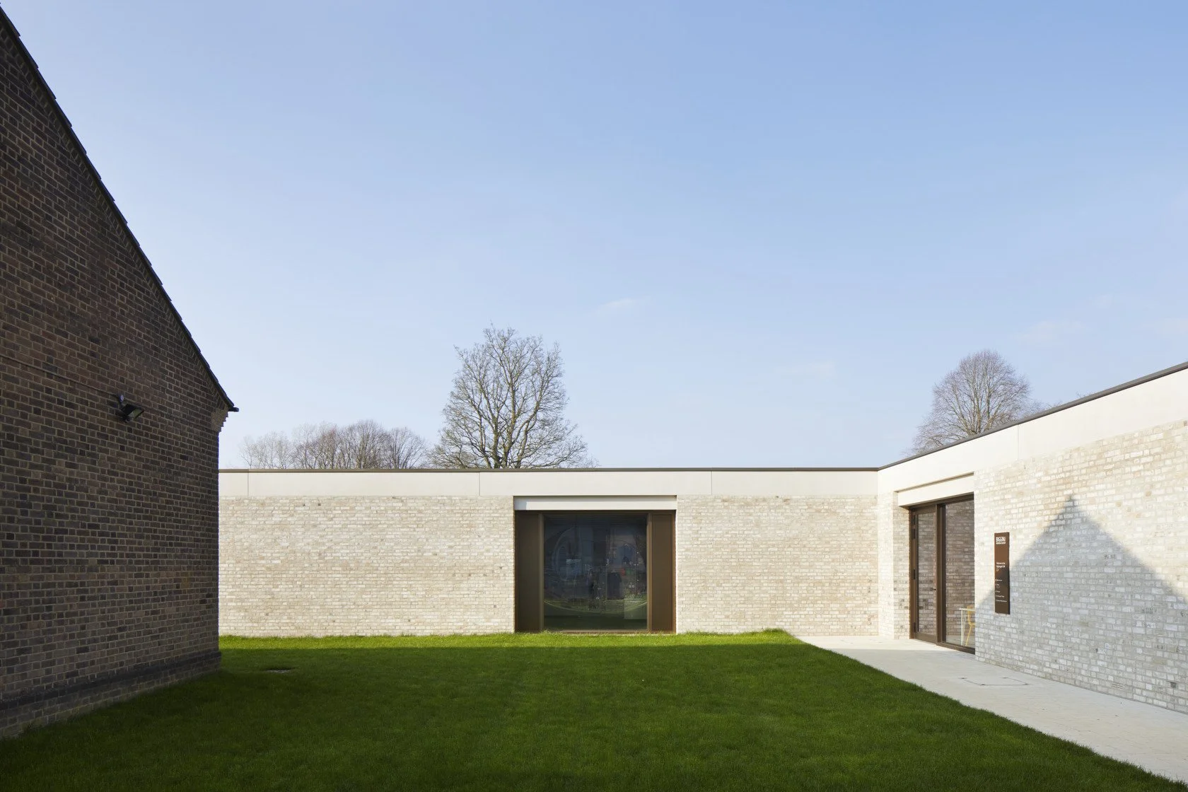Biggin Hill Memorial Museum
Located adjacent to the Grade II-listed St George’s Chapel of Remembrance, Biggin Hill Memorial Museum tells the story of Britain’s most famous fighter station, in particular its role during the Battle of Britain in the Second World War. The museum will ensure a sustainable future for the Chapel, which was built at Winston Churchill’s behest in 1951.
The new museum building has been designed to wrap around and frame the Chapel in the manner of a garden wall or cloister. It sits low in the landscape in deference to the Chapel, which rises up centrally within the site. In counterpoint to the characterful and picturesque silhouette of the Chapel, the new building is of a constant height, establishing a clear datum against which the form and character of the Chapel can be read. The arrangement creates a quiet and contemplative inner courtyard space where a consecrated memorial garden serves as a reverential focus.
The design of St George’s Chapel itself was derived from a rudimentary shed built on the site during WWII, which was subsequently destroyed by fire. The Chapel evokes the modest, low-pitched structure of its predecessor; its basic form was complemented with an asymmetrically-placed bell tower and annexes positioned to form a cruciform plan with an arrangement of pitched and flat roofs. Cumulatively these elements combine to create a modestly expressive identity with a silhouette animated with a play of pitched roofs and tall bell tower. Robin Lee Architecture considered this essential character as being of prime importance, and the strategy of adding new structures and removing other, non-original structures was developed with the intention to establish a meaningful order and balance to the ensemble of buildings and spaces with the Chapel always afforded primary status within the hierarchy of structures.
A brown multi-toned brick is predominant material of the existing Chapel while the interior is constructed of pale toned brickwork. In making the new museum building it was decided early in the design process that the most appropriate expression for the building would be achieved using brickwork almost exclusively for the exterior construction.
Pale toned handmade bricks were selected in order to create subtle counterpoint and contrast with the existing, historic building. Solid brick exterior walls were designed to avoid the need for movement joints and are treated with flush lime mortar. This gives the building envelope a subtly textured surface counterpointed with crisp bronze detailing for windows, door assemblies and ironmongery. White acid etched pre-cast concrete copings and lintels complete the exterior composition and reference the utilitarian structures associated with Biggin Hill airfield.
Cumulatively this gives the building an identity expressive of strength, stability and protection - attributes that reflect the stature of the museum as a place dedicated to memory and memorial.
Interior spaces are lined in pale timber panels with an exposed structural ceiling throughout to unify the interior and create a calm experience as a backdrop to the exhibition displays. The interior is matched to the pale tones of the exterior brickwork.
The textured brickwork, carefully crafted detailing and the museum’s proportions draw on aspects of the Chapel design to enable it to sit quietly next to the Chapel, a contemporary building complementing an historic one.



















