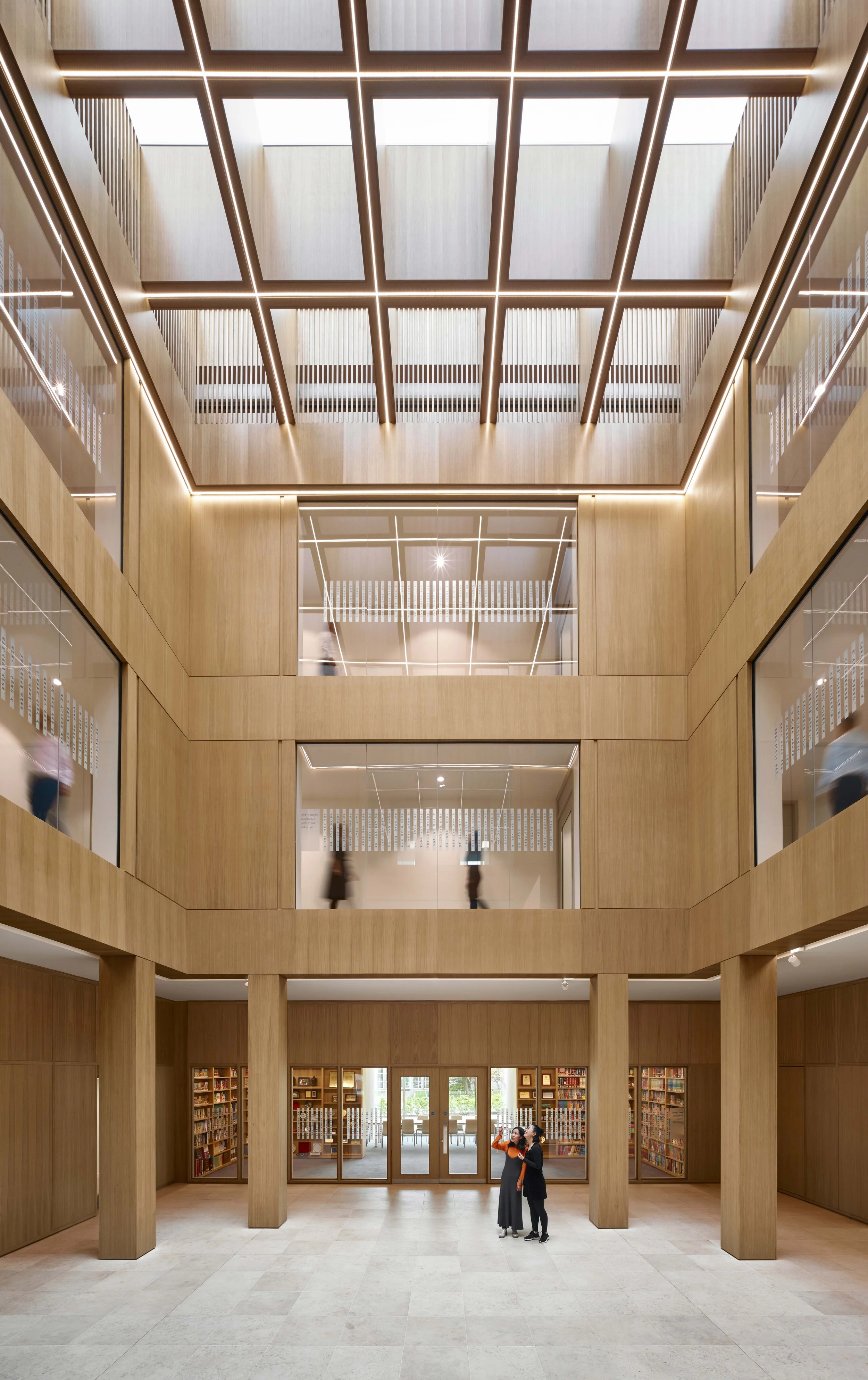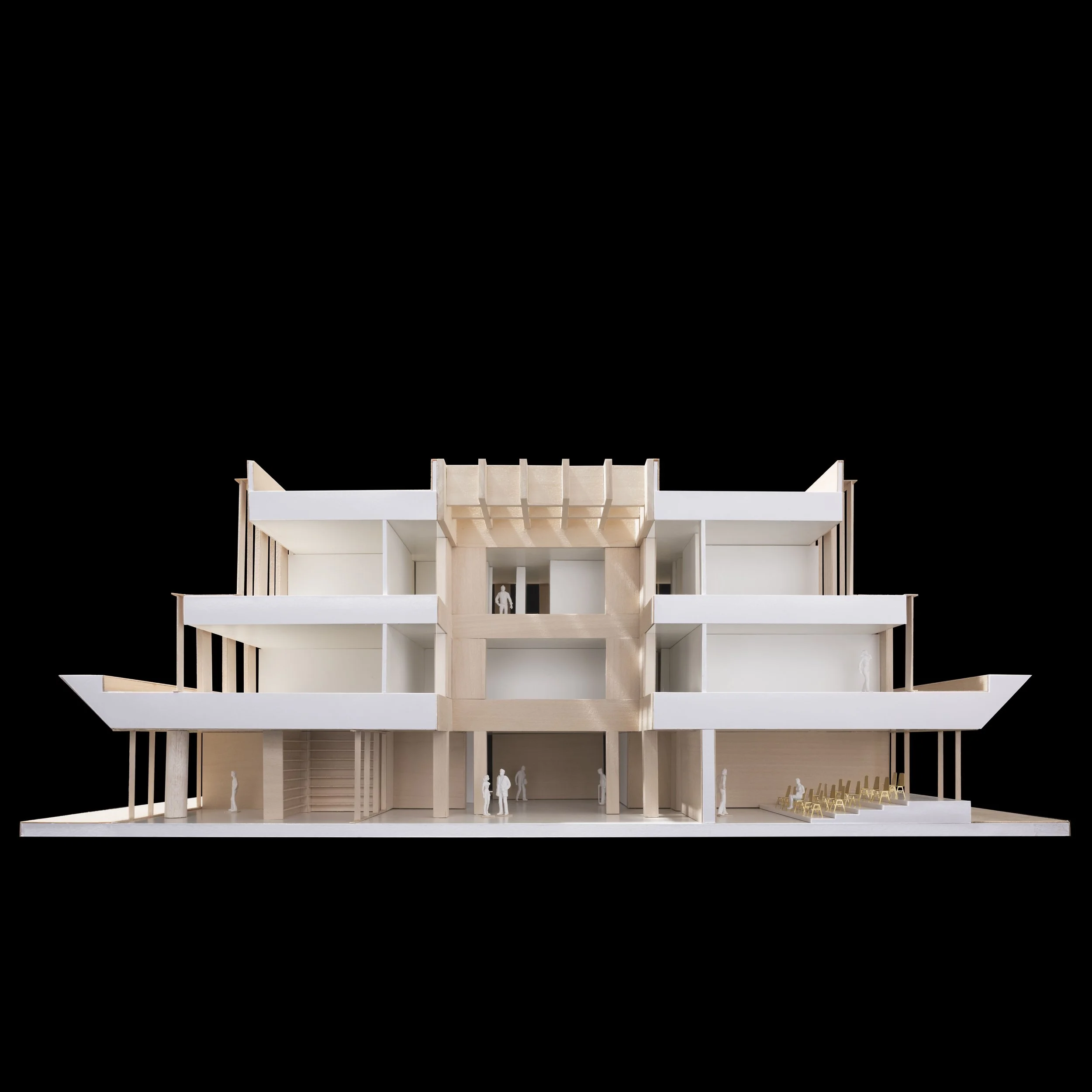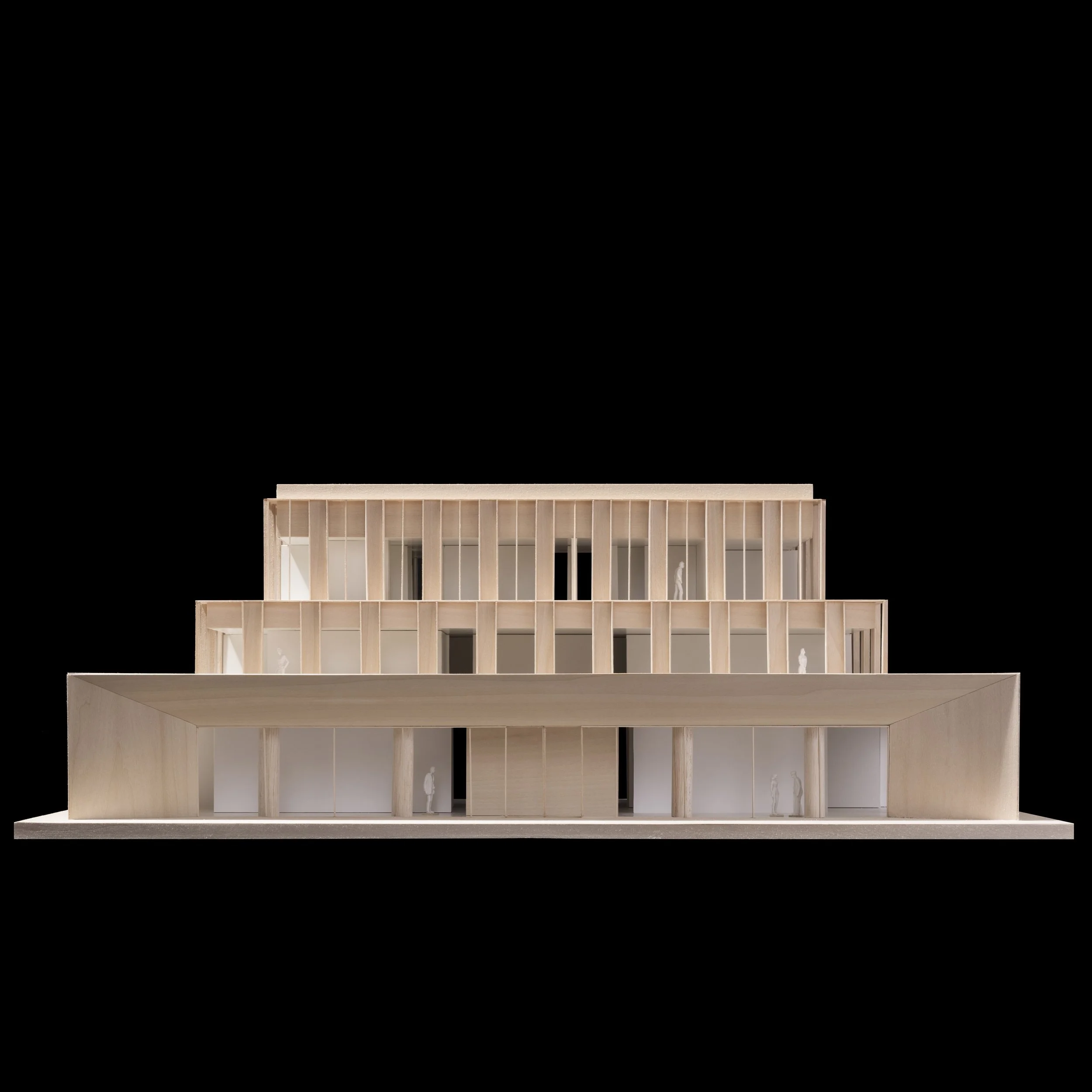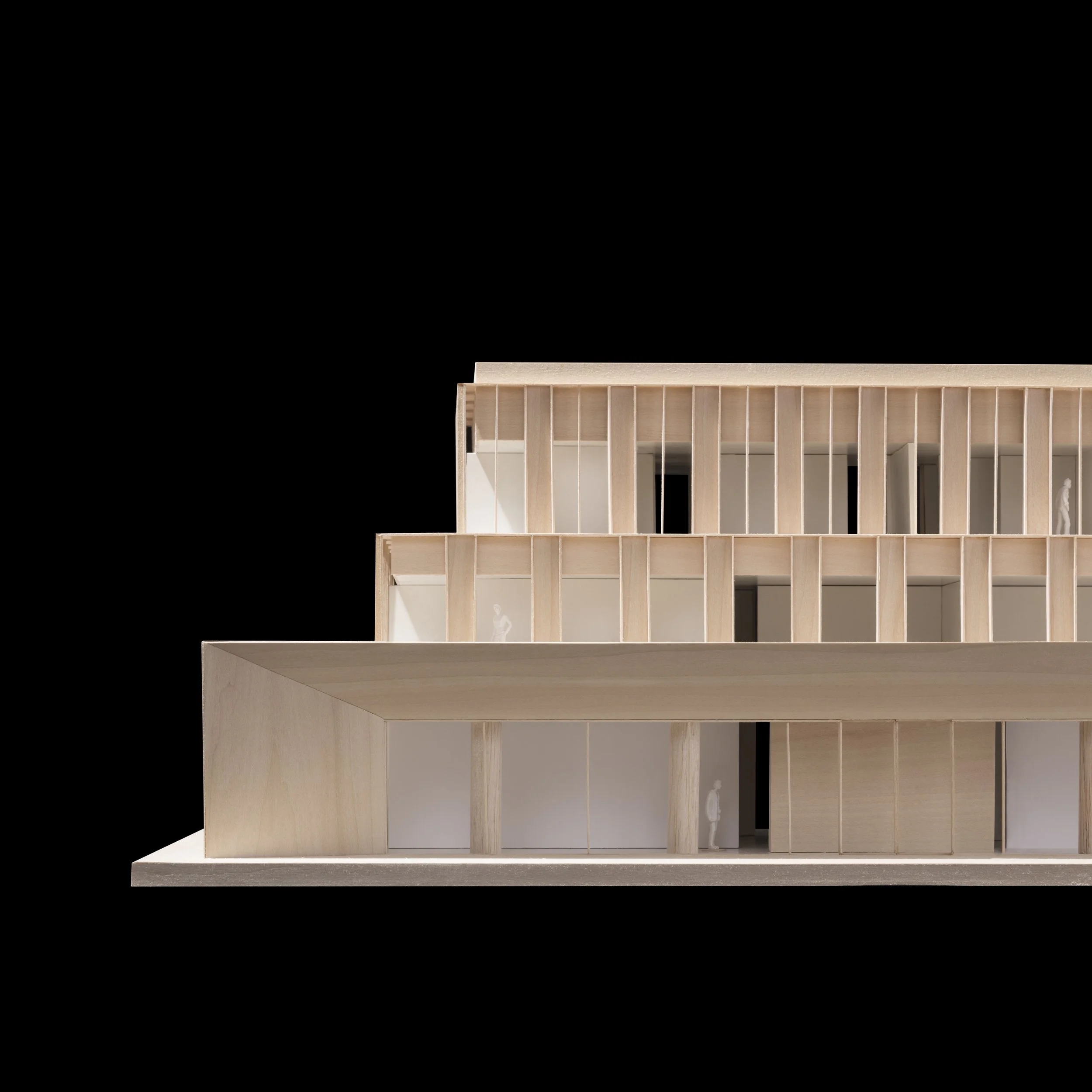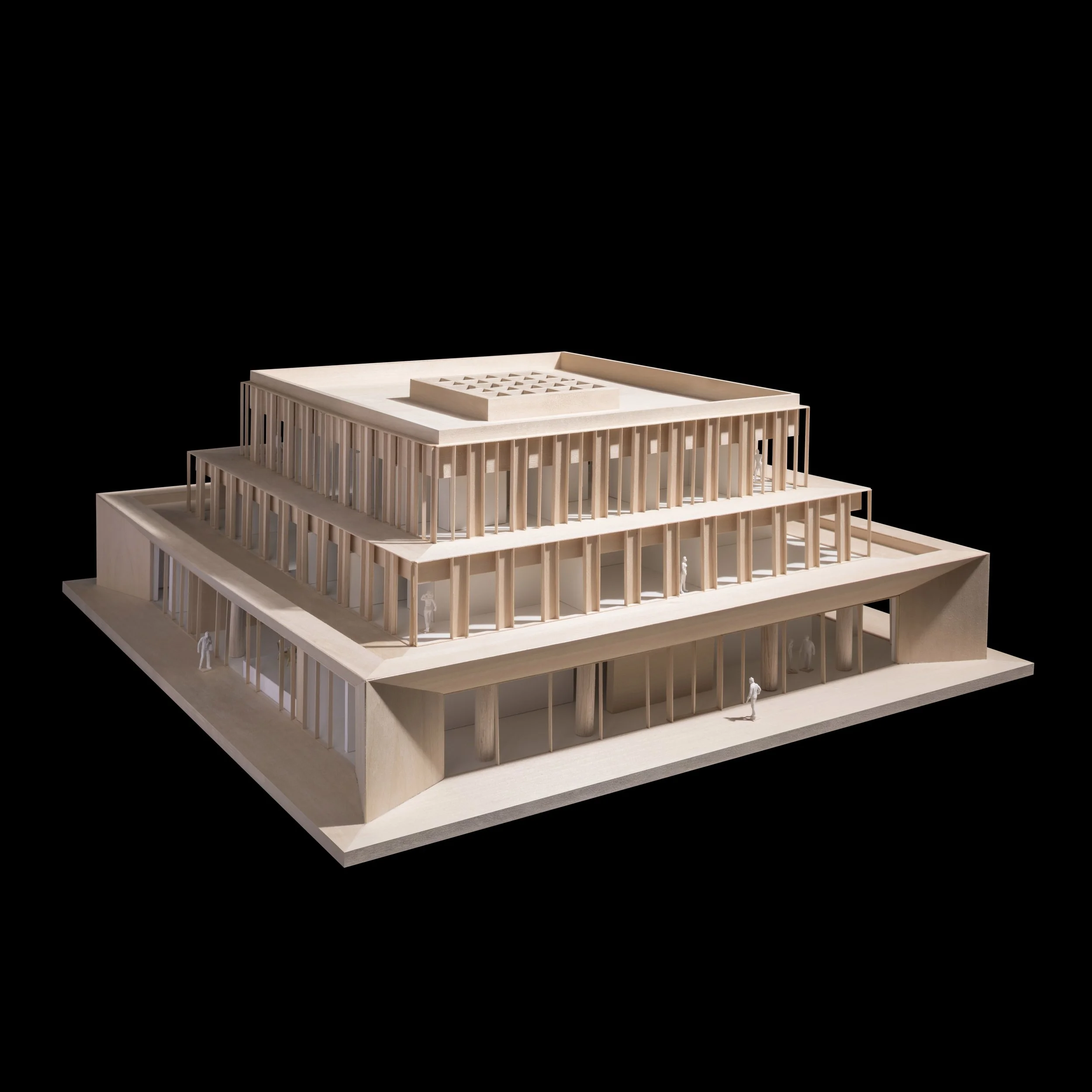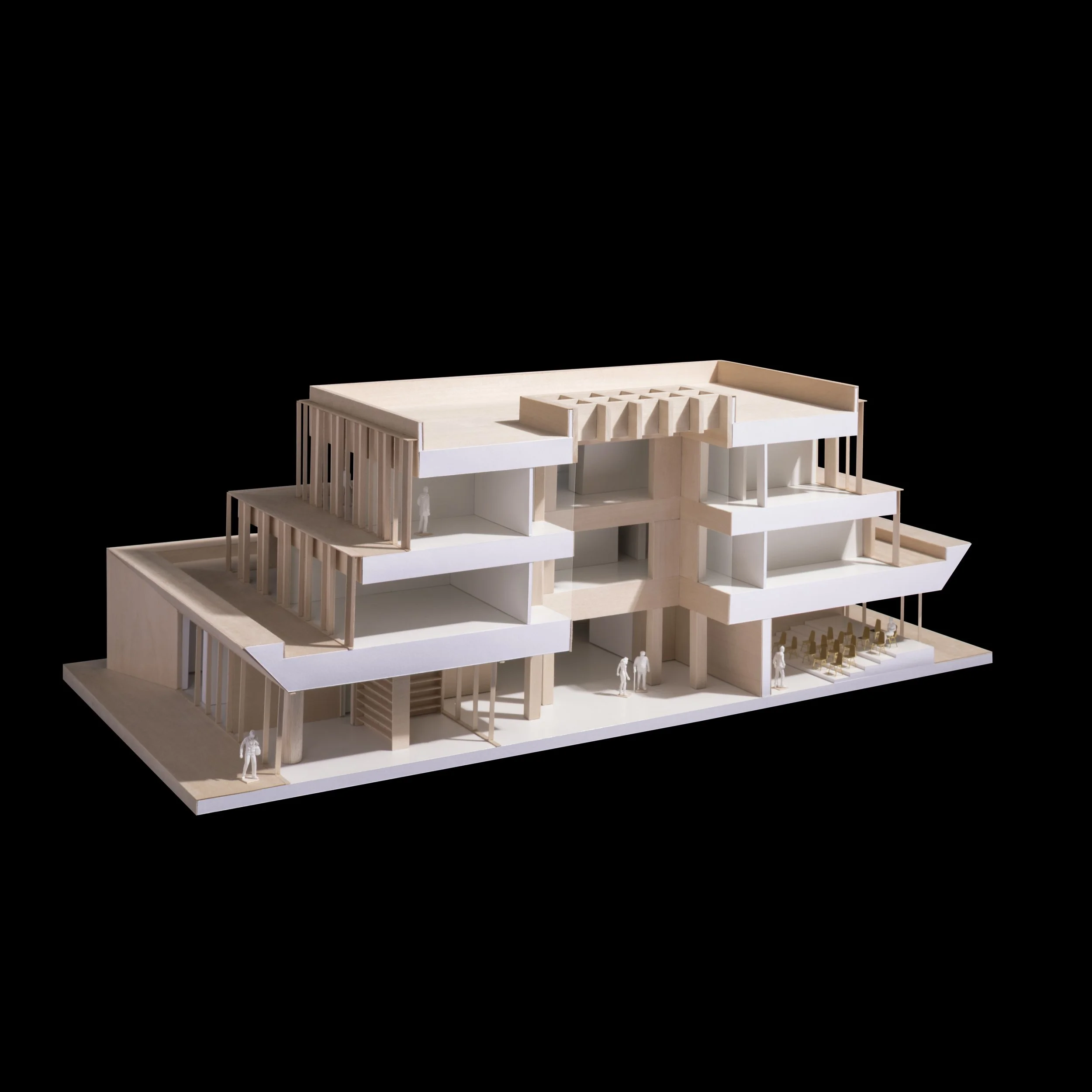UCD Confucius Institute for Ireland
Confucius Institute is a non-profit public educational organisation associated with China’s Ministry of Education. Like the British Council and Japan Foundation, the Confucius Institute has sites worldwide to promote international cultural exchange and language study.
With a construction value of €8m which has been jointly funded by the Irish and Chinese governments, Confucius Institute for Ireland is the Institute’s first purpose-built development, making it a world first in the organisation’s international portfolio.
Openness underpins the design. The ambition has been to create a building that is timeless in its design, and inclusive and belonging to eastern and western cultures to facilitate cultural sharing and exchange.
The design is influenced both by Chinese courtyard buildings and cloisters found in western architecture, where learning and contemplation are linked with the ritual of walking, and students’ wellbeing is enhanced by proximity to nature.
Located on a greenfield site at the heart of the University College Dublin (UCD) campus adjacent to a lake, the 2,059 m² building takes the form of a tiered glass pavilion in the landscape, designed to complement the scale and character of the existing campus while making subtle reference to forms and treatments associated with Chinese culture.
The external form consists of a series of square floor-plates stacked vertically, each one progressively smaller than the one below, creating a ziggurat form analogous to traditional Chinese building forms. This arrangement makes each floor legible and creates an open, generous ground floor level while delivering a human-scaled building.
The ground floor, which accommodates an art gallery, 100 auditorium, restaurant and library, is expressed sculpturally with faceted planes of sandblasted limestone creating strongly tectonic portal frames for viewing the primary activities within. The form gives weight to the building, firmly anchoring it to a horizontal paved landscape that extends out from the interior to define a precise territory, which is in counterpoint to the informal network of paths and routes around the campus.
Expansive flush glazing at this level encourages a seamless interface between the landscape and the interior, encouraging the spaces to be read as glazed vitrines, containing and expressively displaying the more public activities within the building at ground floor to the surrounding campus on each side. The embracing form defining a broad datum at ground floor creates a welcoming experience, drawing people into the building in an open and democratic way.
The two upper levels are extensively glazed and detailed throughout with gold-anodised aluminium, which creates a shimmering appearance in the daylight hours and animates the building like a lantern at night and during the winter months. Ventilation openings are concealed behind fixed perforated panels, giving the building a calm, stillness. The panels are detailed with a lattice pattern abstracted from traditional Chinese motifs developed following research visits to Beijing and Suzhou.
At the centre of the square plan is a timber-lined atrium rising up through three-storeys and capped with a gridded timber lattice structure which floods the middle of the building with daylight. A composition of columns occupies the ground floor creating a forest-like experience around an open central space suitable for gatherings, performances and cultural events.
The atrium serves as a legible wayfinding space from which all activities can be seen and accessed. It punctuates the building imparting serenity to the heart of the building and delivering daylight and natural ventilation to an expansive ground floor. The ground floor is conceived as an open forum planned in a clear orthogonal manner associated with traditional Chinese typologies, such as courtyard houses (Siheyuan) and larger palace complexes like the Forbidden City.










