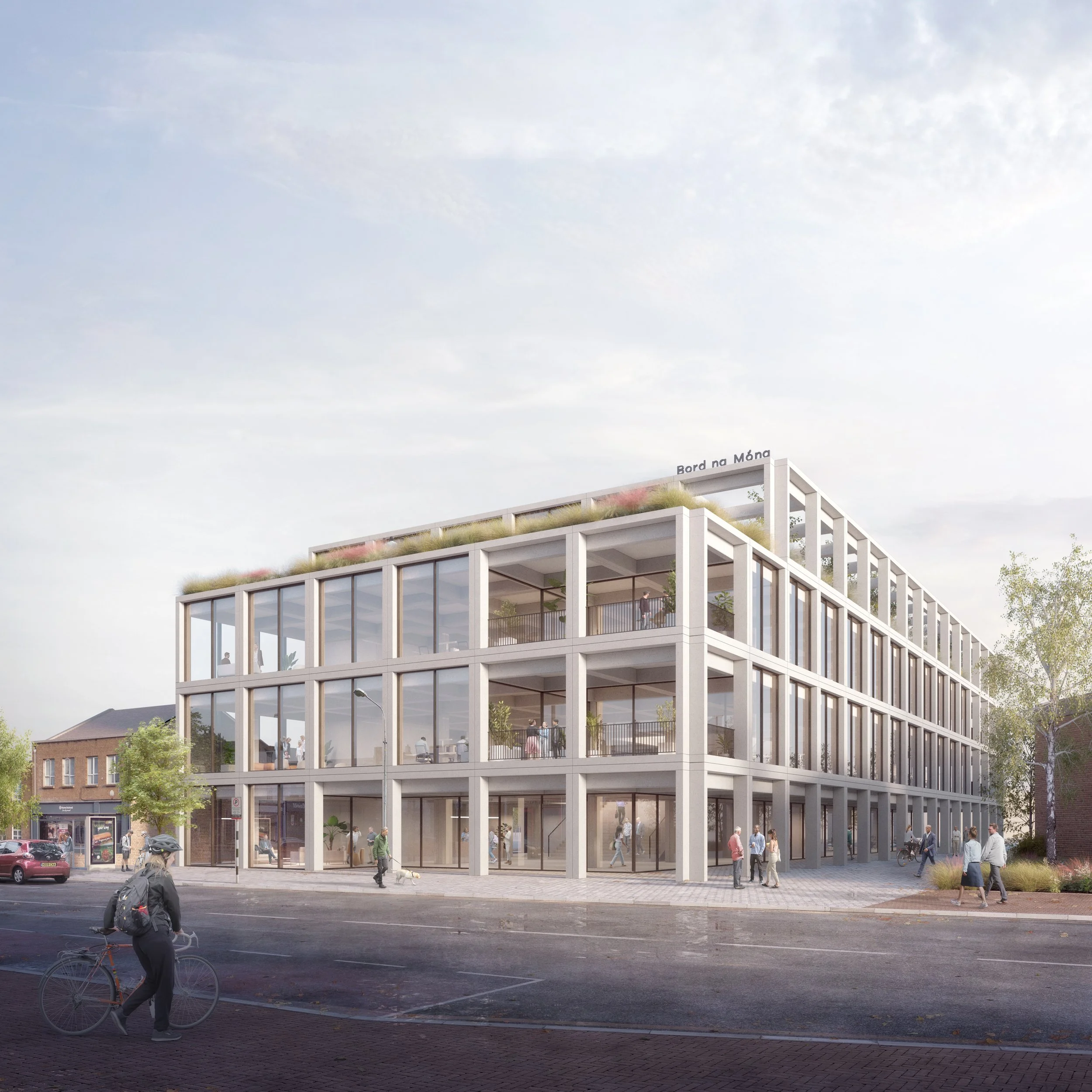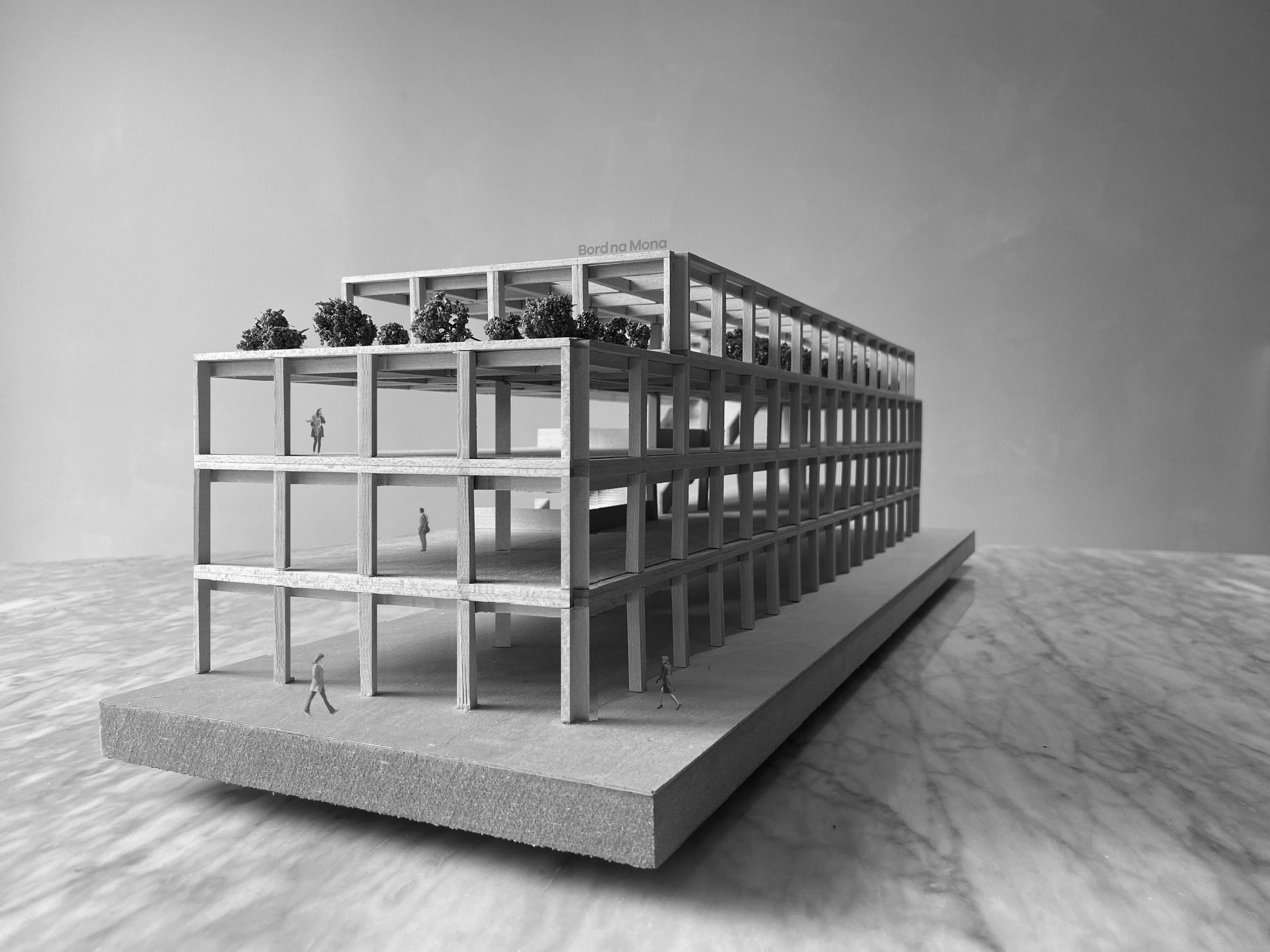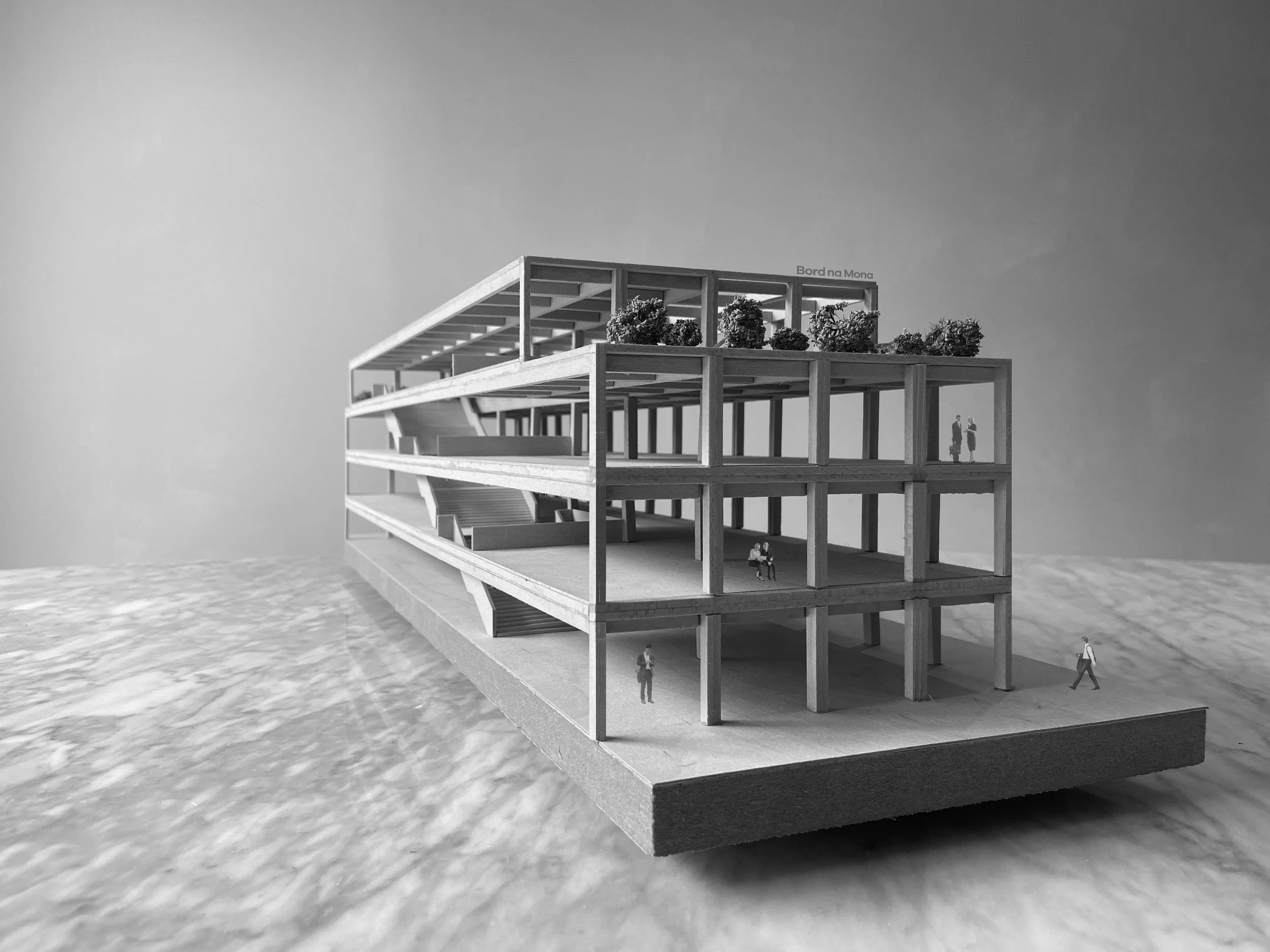Bord na Mona Headquarters
BORD NA MONA HEADQUARTERS _ COMPETITION FINALIST
A modular open façade proposed gives identity to the building as place of efficient and purposeful activity. The façade functions to frame the multiple activities, while giving a calm, coherent and singular identity to the headquarters. The principle of repetition and modularity is drawn from the peat-cutting origins of Bord na Mona, recognising its important heritage and expressing efficiency and purpose. The pale, vibrant tone of the proposed building gives clean, crisp identity that supports the company’s sustainable ethos and forward-focused vision.
A central atrium, daylit from above, is a principle organising feature of the building interior. This is the social heart of the building, filled with the active life of the company with a grand stair occupying the space. The combination of atrium and stair ensure clear wayfinding and strong sense of collective purpose; symbolising the Bord na Mona company ethos as a forward-focussed, engaging, accountable and efficient organisation working towards the common good.
Informal spaces around the central atrium would be designated as agile workspaces for non-desk based work and meeting activities while the long southern edge of the floorplate would be more formally arranged with desk groupings. Shallow floorplates are optimised for natural ventilation and daylight, buffered from overheating and glare by the brise-soleil effect of the external structural frame.
A key attribute of the design solution is the deployment of modular and repetitive construction components to yield cost efficiencies including an 8x8m structural concrete grid, 4x4m high quality precast concrete façade modules, 4x4m exposed concrete structural coffered ceiling structure and a 2x3.5m glazed curtain walling modules. While prioritising off-site construction and optimising the on-site construction period this approach creates a strong, singular vision for the building that we feel is uniquely appropriate for the Bord na Mona organisation
A column-lined loggia at ground level extends the length of the new headquarters building and parallel to the access route leading into the masterplan site. This defines a dedicated pedestrian space clearly separated from the vehicle route and animated with generous full height glazing to the main headquarter entrance and the retail zone. This acts to promote connectivity into the centre of the future development and signal an open, welcoming relationship between the public realm and the Bord na Mona headquarters.
A linear ‘service’ zone along the northerm boundary edge containing lift and stair cores, WCs and a range of enclosed, formal meeting rooms. This frees up the remainder of the plan for flexible working; a varied interior landscape offering a range of semi-formal and informal places for collaborative working.
An open structural façade with an inner layer of glazing allows informal external terrace spaces for break-out, creating a relaxed working environment. Full height sliding glazed doors would blur the boundary between inside and outside allowing opportunity for informal work and meetings in support of the Agile Workplace philosophy.
A combination of openings in the façade and central atrium would facilitate the natural day lighting and passive ventilation strategies explicitly demonstrating the low energy, sustainable objectives of Bord na Mona.
A green roof terrace is proposed creating a dedicated ‘garden’ for the headquarters, creating natural habitats, encouraging biodiversity and extending opportunities for flexible working by offering a tranquil environment removed from the office-based activities on the floors below. Reflecting Bord na Mona’s commitment to reintroducing native Irish planting to peatlands as part of the peatland restoration initiative we propose the roof garden as an interpretation and educational opportunity to present specimen plants to illustrate the importance of the habitat restoration scheme.







