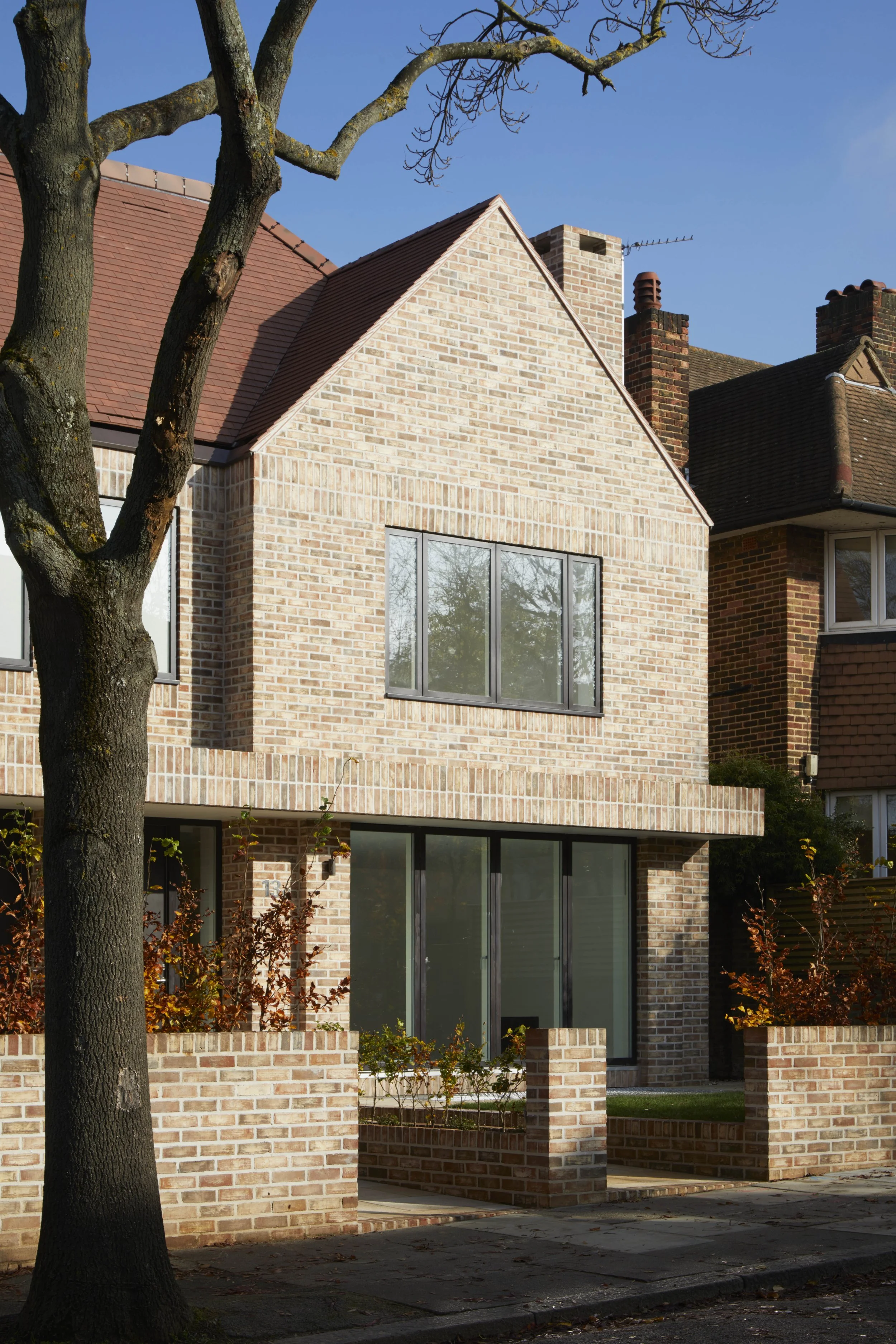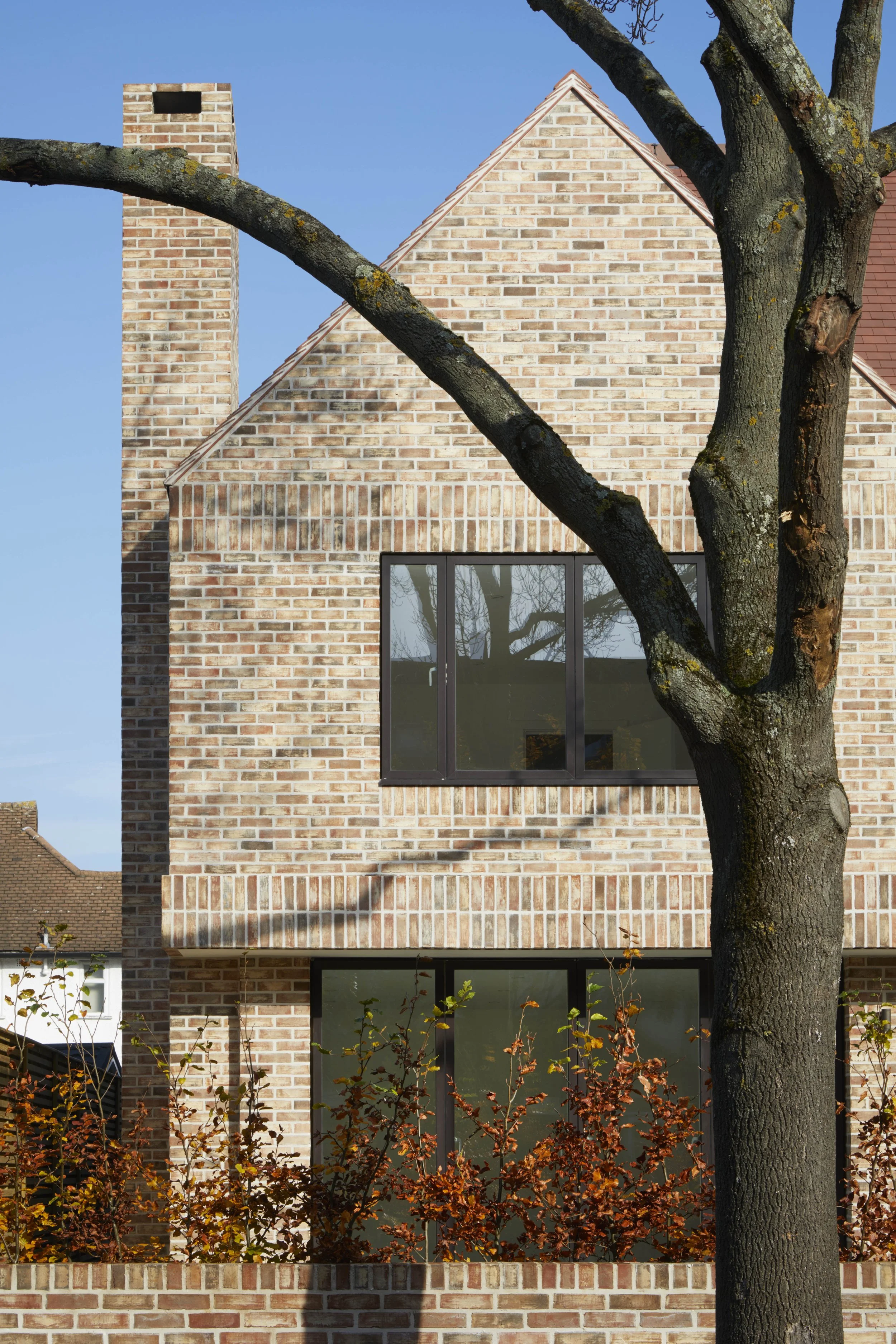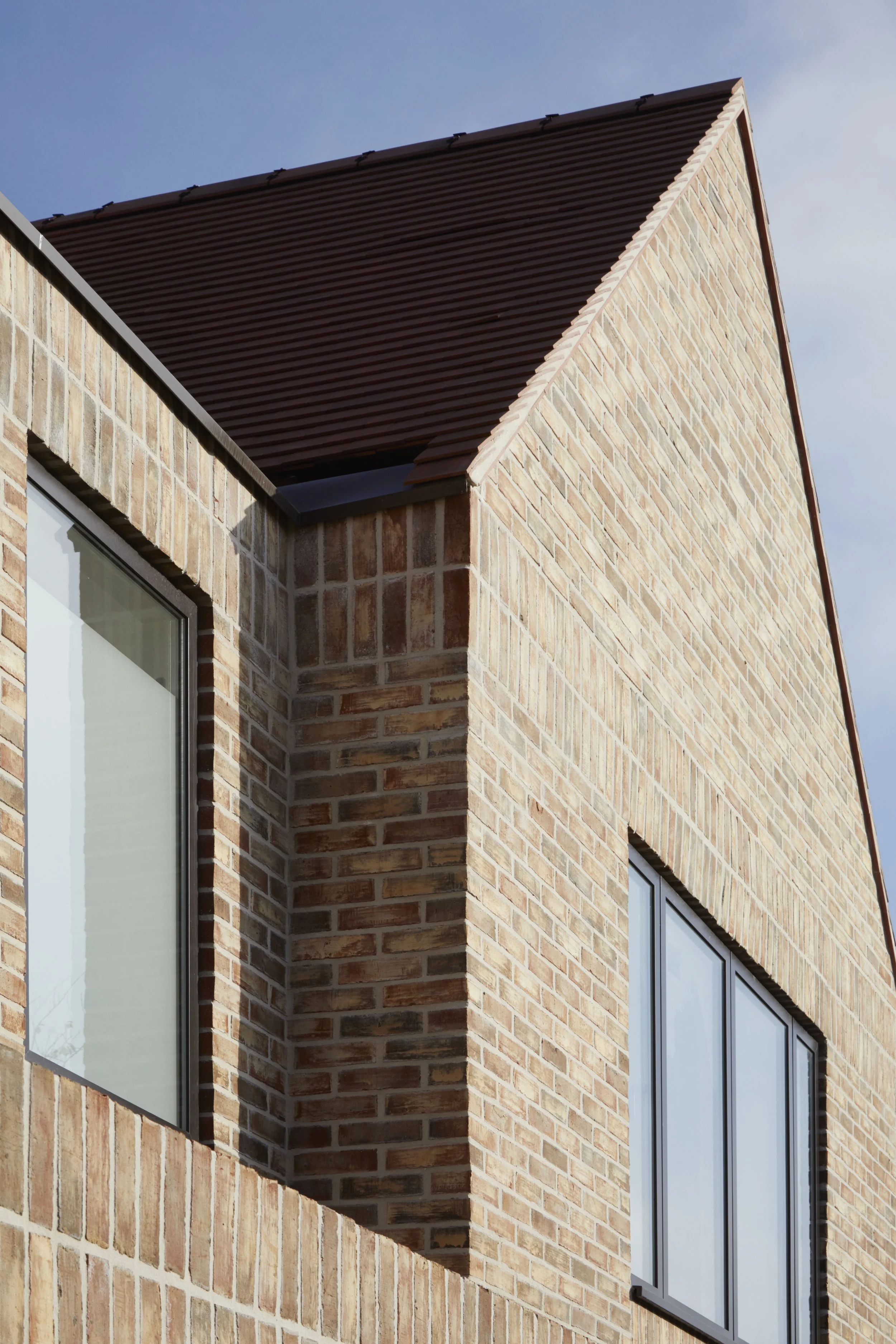Deepdene Road
The design approach is founded on sensitivity to existing residential typologies in the local area. The identity of the area was studied to create a vocabulary that would allow the new building to sit quietly within its setting. The intention is to ensure continuity with the local character while making a contribution to the streetscape that is precise, uncluttered and stripped of extraneous detail. The aim is to distil the local typological forms to their essence allowing the constituent parts to be understood. The approach is therefore carefully responsive, making precise and selective judgements concerning elevational composition, the treatment of materials and scale. The approach allows vernacular language to be identified and extended through continuity.
Careful consideration of adjacent and local buildings has resulted in a design that draws influence from the prevailing local character. This is evidenced in the composition of elements incorporated into the design including primary features such as projecting porches, high gabled and hipped roof profiles and pronounced window bays as well as secondary design features such as brickwork details, projecting eaves lines and expressed chimneys to side elevations which add layers of detail to enhance the local character.
Handmade clay bricks and roof tiles are selected for the building facades which combined with the brick treatments give the building a handmade, crafted quality. Brick detailing includes stretcher and soldier coursing giving variety and texture to the elevations and establish continuity with the building to the surrounding Arts and Crafts buildings in the area. Window framing and window cills are treated in similar tones to the pale red brickwork elevations giving an overall appearance that is quiet in its expression. Homogeneity in the colour selection of materials allows the three-dimensional articulation of projecting and recessed elements to be animated by shadowing, which is clearly rendered against the pale background.
Overall the three dimensional modelling of the facade gives relief to the street-facing frontage while maintaining a sense of decorum with the streetscape so the building contributes holistically to the street rather than announcing itself as a particularly special moment. Modesty and deference underpin the contextual response.
Window compositions of fixed central portions with openable outer sections reinforce the symmetry of the bays and create an uncluttered fenestration arrangement. Windows reduce in scale at the upper level in a traditional configuration with the gabled bays further de-scaling the building as it rises from a more weighted, static base. A thick projecting brick band articulates the base course while announcing the entrances and providing a moment of shelter on entry.













