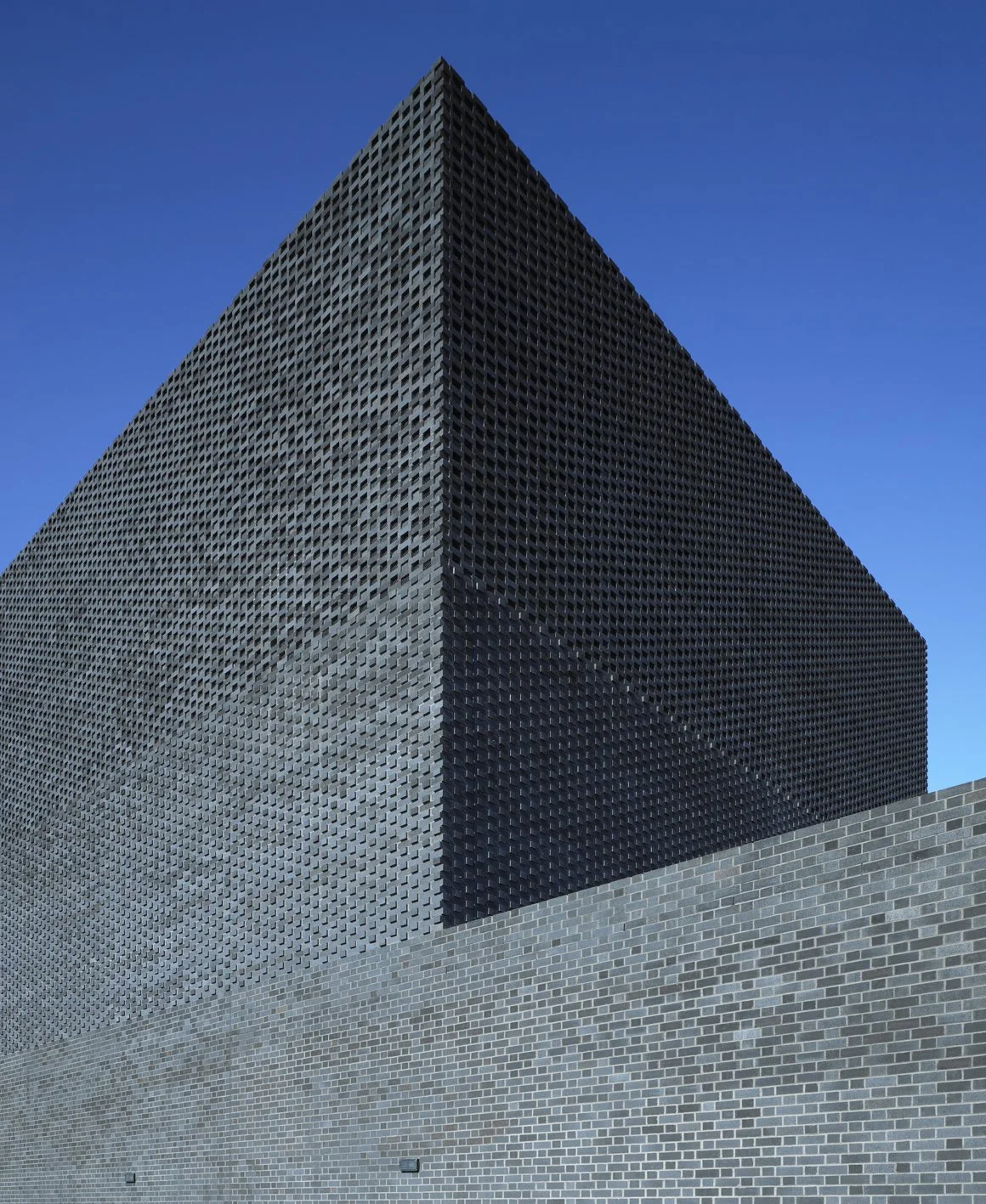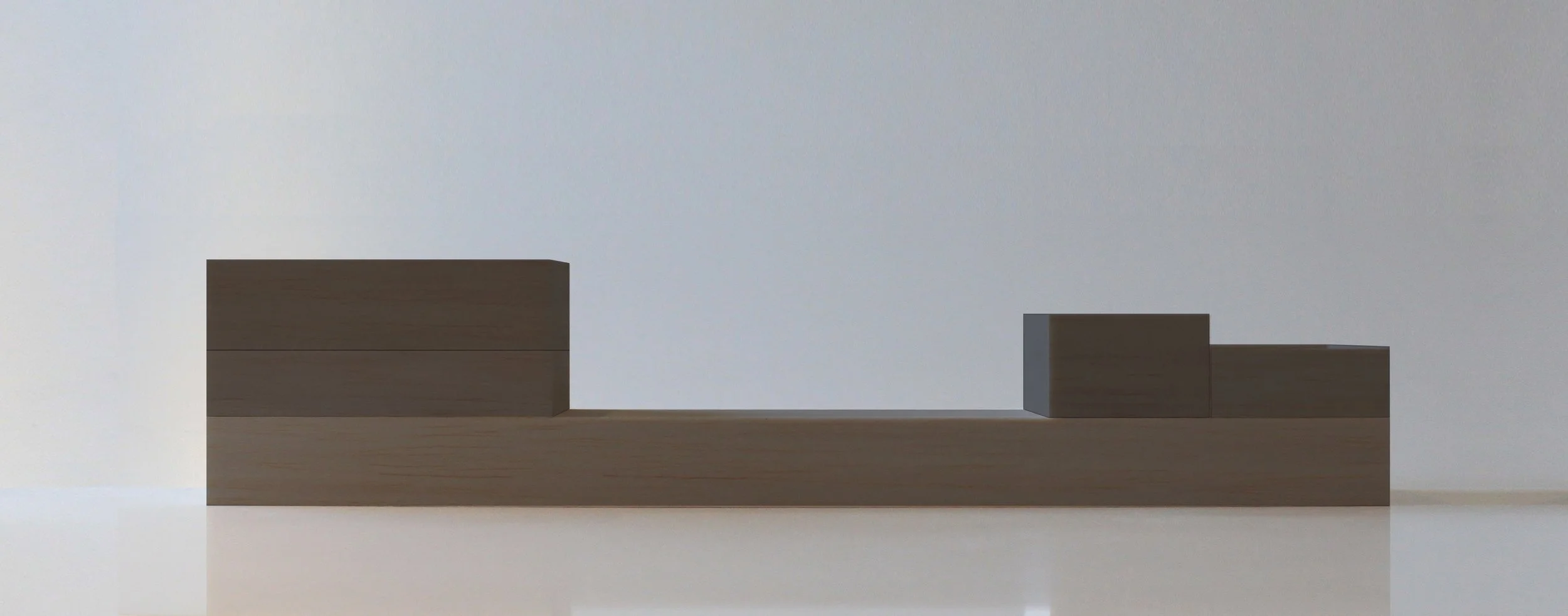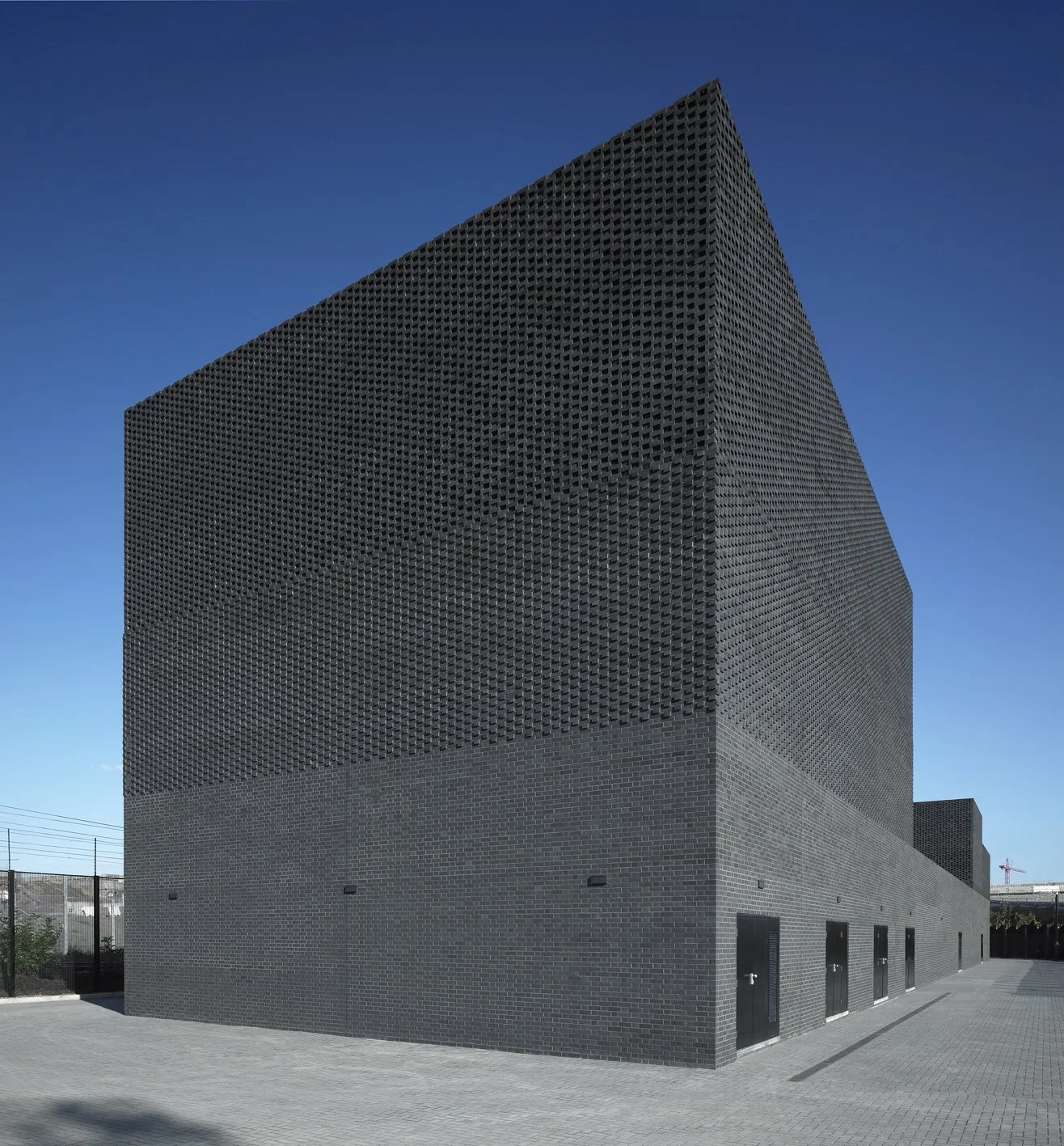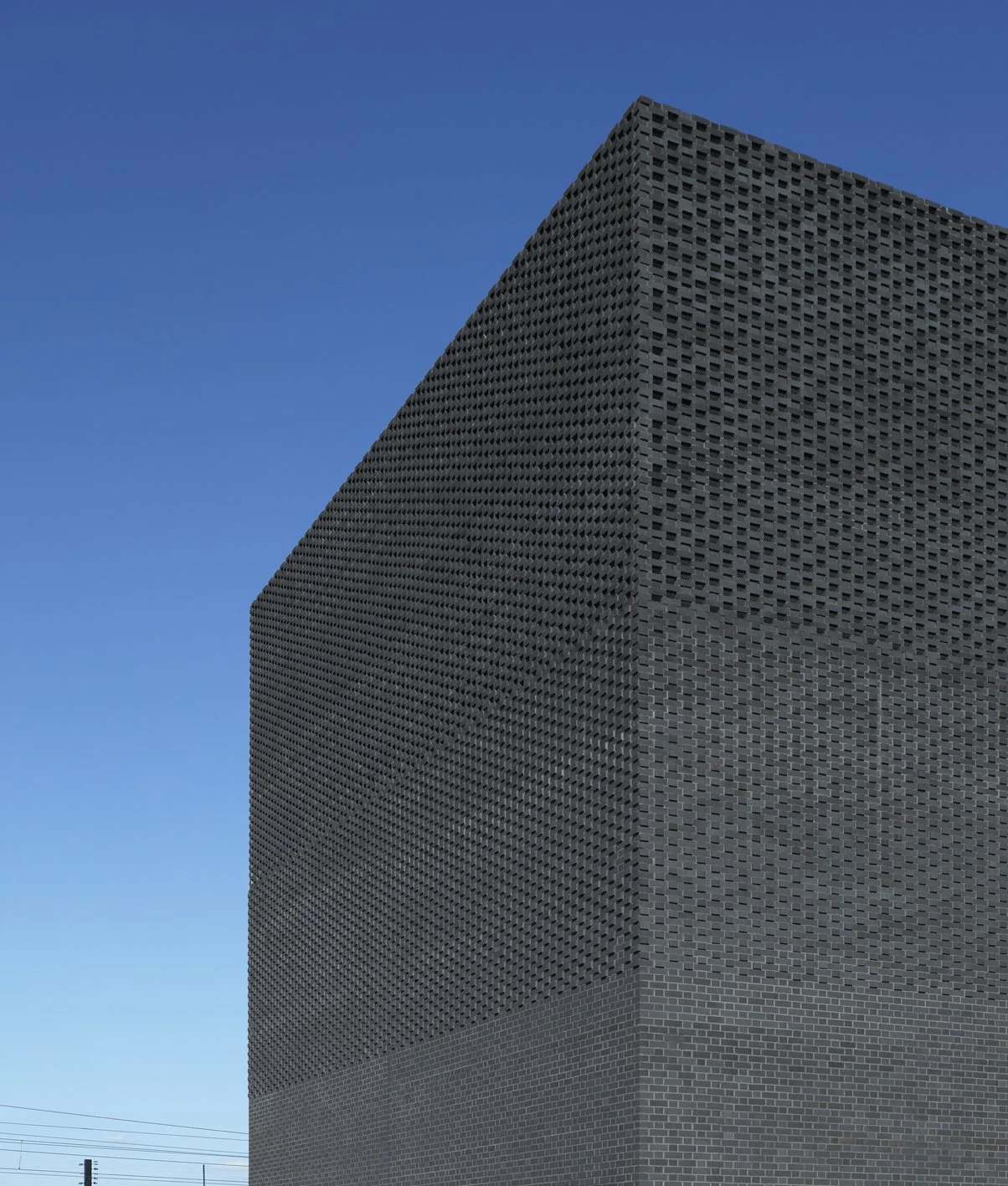Kings Yard Substation
"Architecture starts when you carefully put two bricks together. There it begins."Ludwig Mies van der Rohe, 1959
Inspired by Sir Giles Gilbert Scott’s iconic 20th century cathedrals of power at Bankside and Battersea, the Primary Substation shares an aspiration towards a dignified and civic architectural expression. A strong contextual approach was developed following a process of research and reflection. An inherent dichotomy existed when considering the site. The vestiges of historical industrial usage within this part of East London were present and yet peripheral to the planned Olympic Park. Site clearance of existing building stock was an inevitable consequence of the forthcoming development of the area and so at the time of commissioning the area was in state of flux with the future shape of development unknown. Into this situation we were tasked with making a new utility building that would serve the functional needs of the utility company and those of the Olympic Delivery Authority who sought a strong aspirational statement of intent as the first building to be built on the future Olympic Park. The idea of building in brick was an early response to the disappearance of brick from the urban landscape in this former industrial heartland. As this idea took hold the principle of ‘brick and only brick’ took on powerful contextual reference. The assertiveness of this approach was tempered as the design developed to incorporate subtle adjustments to the brick envelope to support reference to local ventilation cooling towers and the dignified industrial buildings that once stood within the context.
The substation is 80m long and 14m wide with a varied height, the highest point being 15.9m at the western end and lowest point is 4.875m in the central portion of the building. The building distributes electricity across the Queen Elizabeth Olympic Park through new electrical networks consisting of more than 100km of electrical cabling, enough to cover 250 laps of the Olympic Stadium track. 130,0000 black engineering brick were employed to wrap a series of vast pieces of infrastructure equipment that supply power to the Olympic Park creating a cost effective and robust building while giving appropriate expression and identity in the context of London’s rich history of utility buildings. A strict brief determined the inner dimensions of the building to accommodate the transformers and switchgear and as the design developed compliance with the brief was continually cross checked to avoid deviations from the required standards.
The expression of the building is defined by perhaps the most elemental construction component - the imperial brick. Used over and over on a vast scale the brick is used to make architecture that speaks of both power and utility. Through relentless repetition the structures acquire a place in the civic make-up of the city, not through expressive language but through sheer physical presence and hand-built endeavour. The arrangement and composition of the material creates a building of weight and presence establishing a strong sense of permanence. Carefully modulated proportions establish a strong sculptural presence while making a clear, legible form and memorable building image. The substation functions as a powerfully silent landmark within the public setting of the Olympic Park.
Brick is used for its structural and expressive qualities and the dark brick that articulates its function in three tiers. In the lower section the load-bearing brick is constructed in a simple Flemish bond. Above, the layers increase in complexity and in the upper sections the brickwork is open-bonded to allow ventilation for the transformers.
The two towers are topped with brown roofs, made from fuel ash and aggregates recycled from spent china clay works and site-reclaimed brick rubble, to create wildlife habitats, aid biodiversity and rainwater management.








