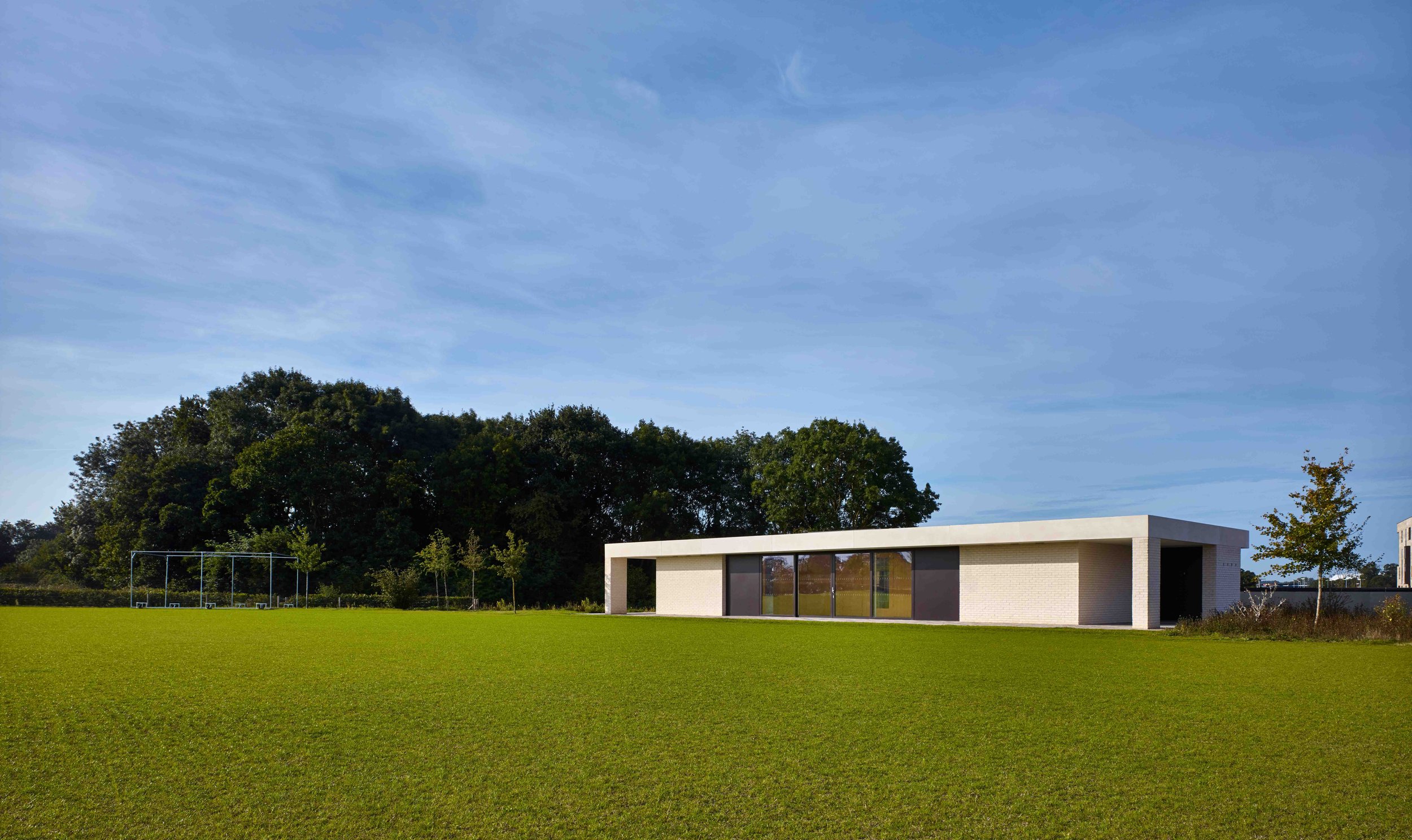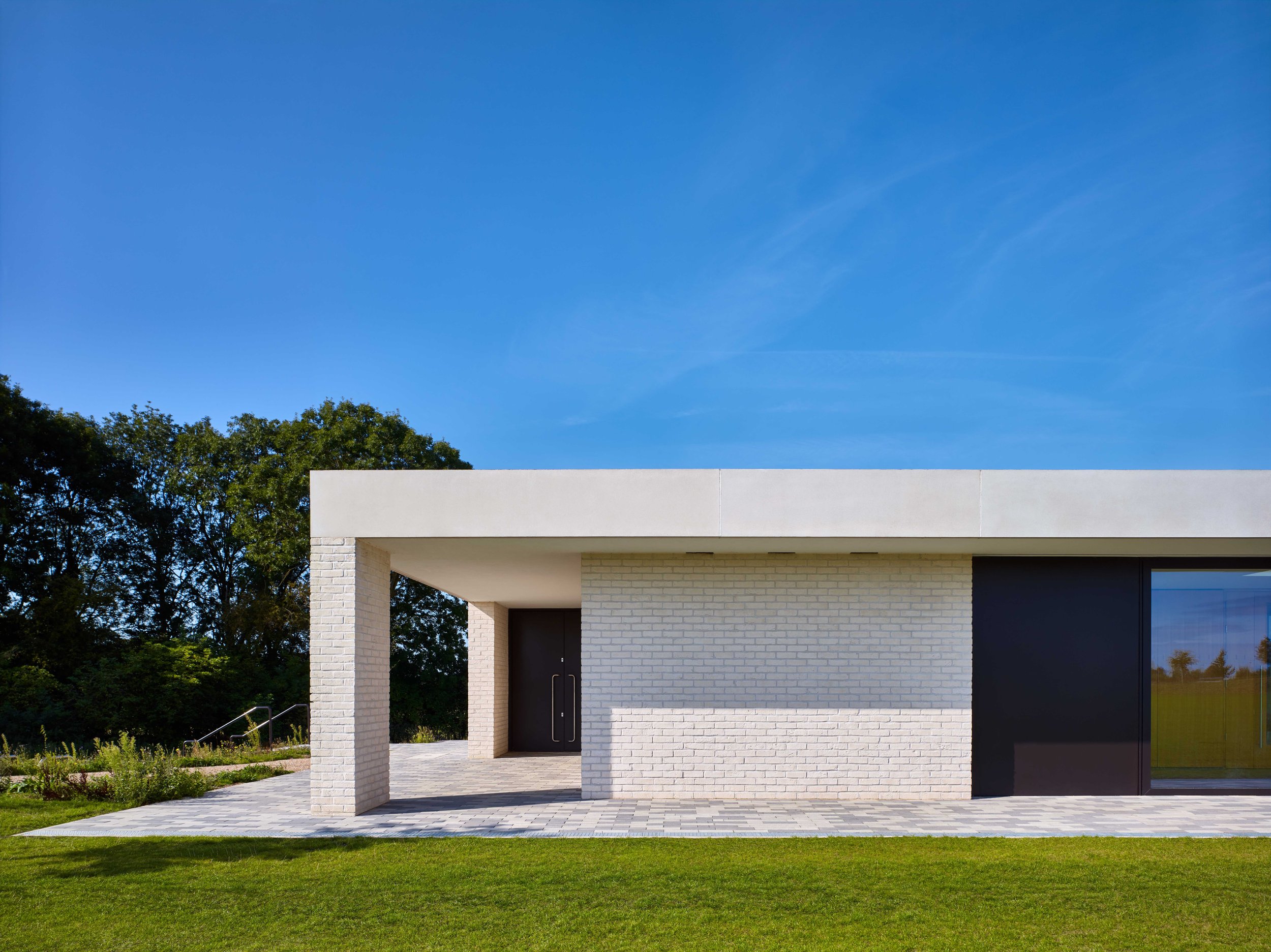University of Cambridge _ North West Cambridge Development
The commission was for a collection of infrastructure buildings and structures for Eddington on the periphery of Cambridge. The brief was for ten structures that would celebrate and give expression to the essential infrastructure serving the masterplan.
We developed a strategy for a unified collection of structures that through form, materials and expression would create a coherent family of buildings. Cumulatively, they create a series of ‘quiet landmarks’ that contribute to site-wide legibility. Through refined expression they introduce a dignified civic quality to what are essentially simple and humble functions.
Flush pointed pale handmade bricks and white pre-cast concrete structural columns and beams give primary expression to the buildings with supplementary elements in corrugated sheet steel for roofing and sheet steel for doors and louvres. Open bonded brickwork allows variously for natural ventilation and bat roosting in order to meet sustainability criteria.
Two pavilions provide changing facilities for the activities that take place on adjacent cricket pitch and sports fields, while providing internal spaces for congregating and external shelter. The form of each pavilion creates a strong sculptural presence within flat, expansive landscapes. Deep, cantilevered concrete canopies create a robust and elemental building identity while offering shelter and shade.
Two pumping stations were delivered – for potable and non-potable water. The potable water pumping station has a steeply pitched roof in steel supported on a tectonic frame of pre-cast concrete. The non-potable water booster station is situated at the western edge of the masterplan and is composed of a tall framework of pre-cast columns with panels of brick, louvres and steel doors positioned to facilitate cross ventilation, enclosure and access, giving a calm order to the collection of pumping and water treatment equipment within.
Freestanding substations and a foul water pumping facility were also delivered, all with a consistent architectural expression.
The elegant, quietly iconic structures that characterised English landscape design in the 18th century are, in part, an inspiration in the architectural vision for the collection of utility structures. Of particular interest are the landscape settings of Castle Howard and the Stowe from the period of Lancelot ‘Capability’ Brown. In these settings function and folly are immersed – bridges and gateways are articulated with colonnades, porticos and pediments. Sometimes the structures have no function and are simply conceived as shelters, vantage points or visual markers providing stillness within unfolding landscapes. The structures are characterised by a legible form that can be understood at distance, across a landscape, and an articulated expression to reveal physical depth. References are clearly made to classical architecture but the profound impact of these structures is the way in which they engage with the landscape around them. Columns announce structure as an extension of the tree-stemmed woodland, domes and pediments reach skyward and contribute to a billowing horizon, canopies provide welcome shelter within open woodland glades.
The overarching vision for the utility structures is derived from this interpretation of the 18th century folly; refined structures distinct, yet fundamentally linked to the logic of the picturesque landscape, with it’s shadowing, depth, focus, clearings and vistas.
In this way we developed a strategy for a collection of structures, each linked to the other - through form, materials and expression - to create a coherent family of buildings. Cumulatively, they create a series of ‘quiet landmarks’; refined, dignified and legible.
In counterpoint to the standard treatment of utility buildings using utilitarian materials and methods of construction, the Utility Buildings are articulated as carefully crafted structures. Textured brick is selected in counterpoint to the functional engineering-led purpose of the buildings and to give a crafted, handmade appearance. We believe this will make the utility buildings more engaged with their often publicly accessible settings and therefore give a softer, user- friendly face to the essential infrastructure housed within the buildings.
Brick however is also selected for the robustness and durability that it offers to what are essentially utilitarian and functional buildings. It offers the ability to withstand day-to-day servicing requirements and requires minimal maintenance.
Perforated facades allow natural ventilation to the equipment within the buildings and minimises the application of proprietary components such as ventilation louvers. This allows for a careful, controlled architectural expression and allows a deviation from standard utility building specification whilst conforming with operational criteria. The combination of textured brick and perforated patterns on the facades allows for surface relief and shadowing. Indeed the scatter of perforations across the facades can be abstractly read as the filigree shadow of foliage and leaves cast across brickwork.
Pale, natural colour tones are employed throughout so that the structures sit in harmony with their surrounding landscapes. The soft and natural material tones establish a bright, vibrant quality.
In addition to brick, precast concrete and fine corrugated sheet metal are employed with the shared colour tones ensuring an overall homogenous appearance. The pale tones allow for shadowing and brick perforations to be clearly expressed.
Form
While the majority of the infrastructure across the site is hidden below ground the utility buildings serve, in one sense, as the public face of these essential services. We believe these moments, when infrastructure meets the public domain, can be celebrated for their contribution to the built environment that they serve.
Our approach is to make these buildings as clear and legible as possible; to announce the interface between the hidden infrastructure and built environment in a proud and bold manner. As such we have conceived the utility buildings as memorable, identifiable and con dent pieces of architecture.
The majority of the utility structures are articulated with elegant mono-pitches formed using simple, utilitarian yet carefully detailed metal sheet roof coverings. Like the follies referred to at the beginning of this section the upward direction of the roof profiles contribute to a modulated horizon. In silhouette the roof pitches are placed within the surrounding filigree tree canopies.




