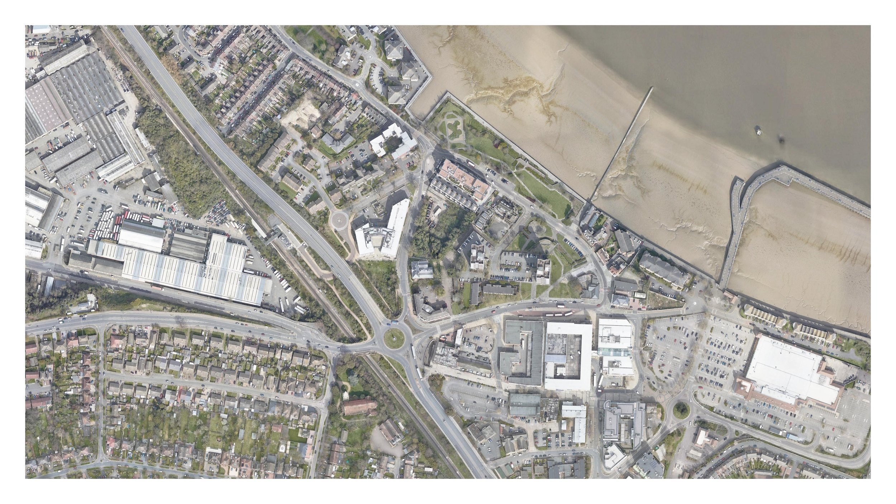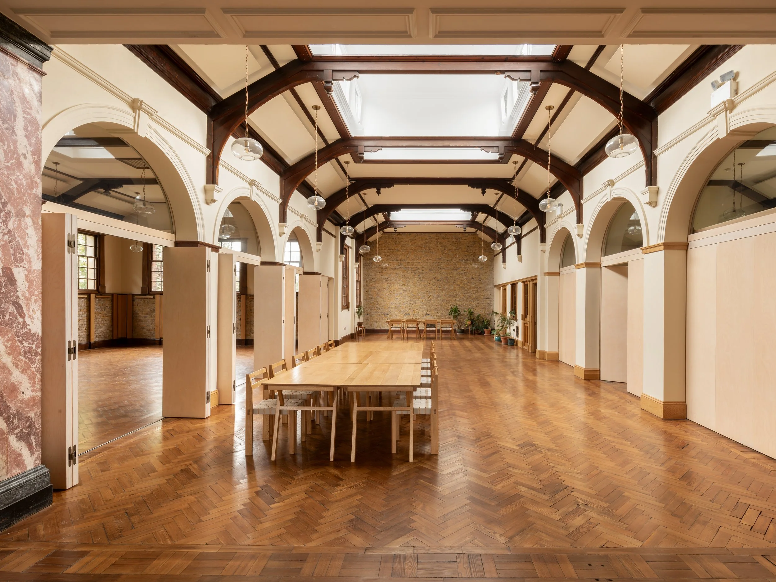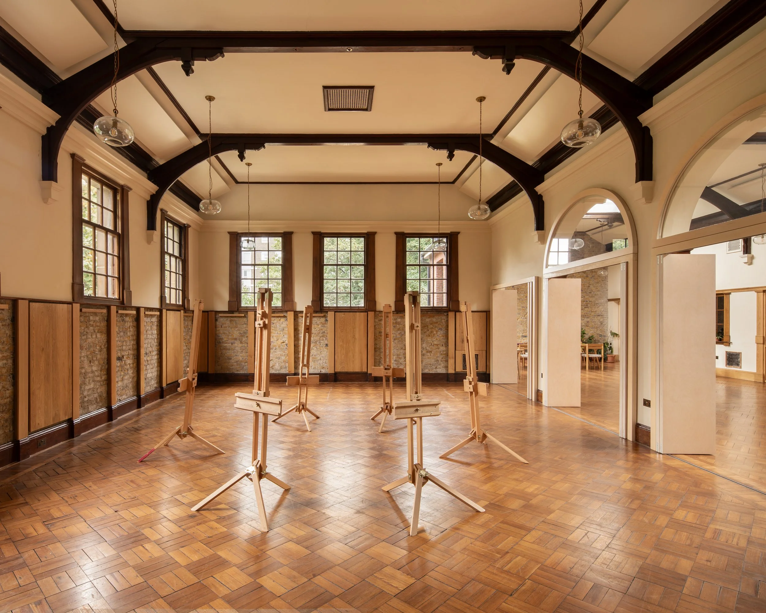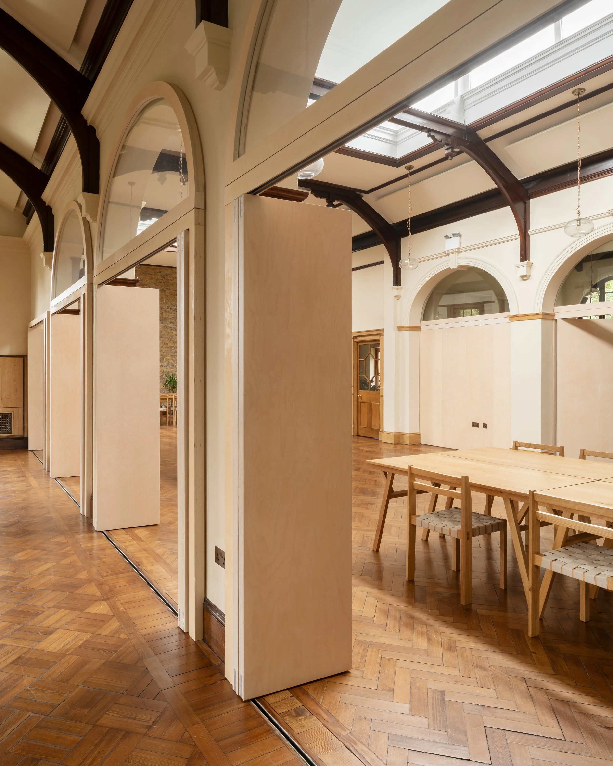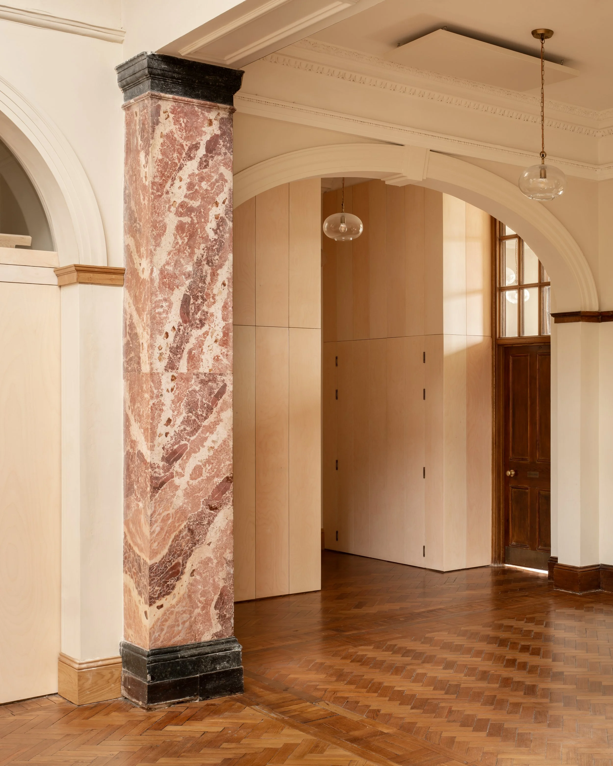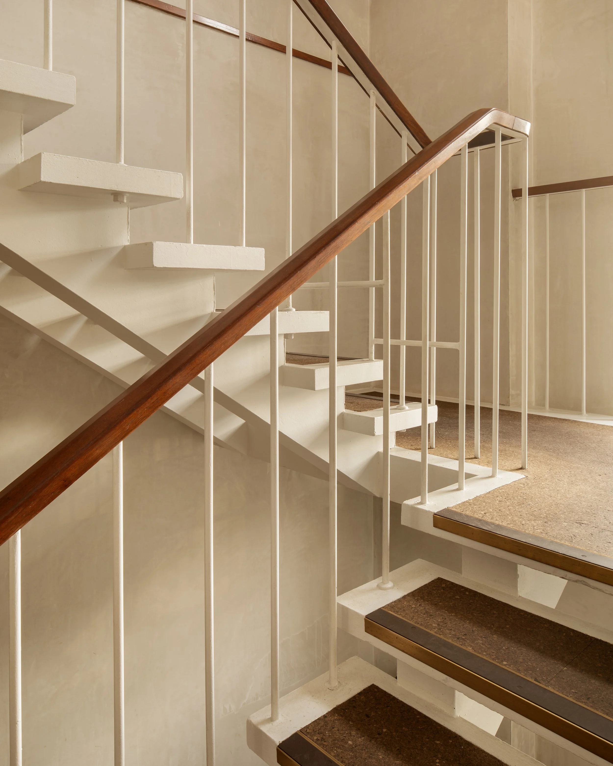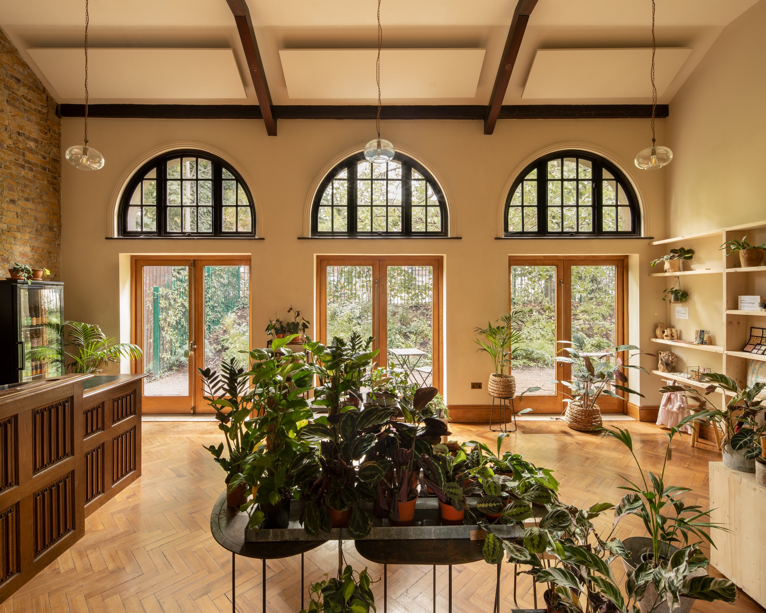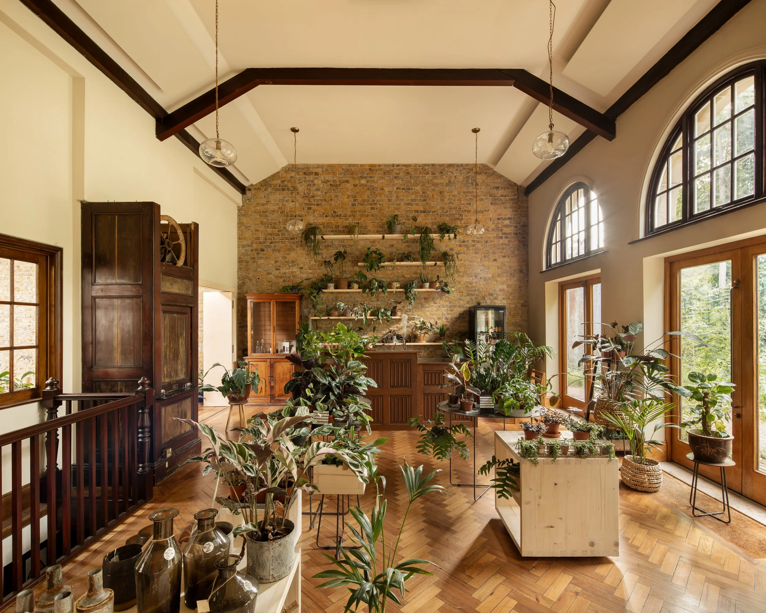Carnegie Building
Constructed in 1906 in the Thames-side industrial town of Erith the Carnegie Library is a Grade 11 Listed building. It is a fine example of free Renaissance library architecture brick built with stone dressings, with an arched door canopy carried on Doric columns, oval upper-floor iron-framed windows and crowned with a bronze weathervane in the form of a sailing ship. Its construction, and the adoption of the Public Libraries Act, was made possible with the receipt of £7,000 from Scottish philanthropist Andrew Carnegie. Carnegie believed that libraries were instruments for social change; temples of learning, aspiration and ambition.
The history of the building is one of service to the local community firstly as a public library and later with the addition of a local museum. The building fabric had therefore given over 100 years of service before it was vacated from 2009 onwards from which point the building fell into perilous decline with significant fabric damage occurring after this date. The urgent need was therefore to stabilise the condition of the building and attend to the essential fabric works that would allow the building to survive for another 100 years.
This meant re-addressing existing elements to decide how the life of the building could be extended. Stripping out damaged or defective timber throughout the roof and replacing artificial slates with natural slates was a costly process but ultimately the 100 year lifespan of natural slates was judged to be the best solution to avoid piecemeal improvement offering durability and longevity within the whole-life carbon assessment carried out.
While substandard and non original material was removed from the building original material was carefully retained and restored. The public use of the original building meant that timber was used throughout the key spaces adding layers of craftsmanship to the interior spaces. Some of this was destroyed by water damage but large extents were restored as part of the project, notably the fine solid block parquet floors at ground floor which were lightly sanded and treated to extend their lifespan. New dividers and enclosures were formed in European sourced timber due to its low embodied carbon.
Closed to the public in 2009 the adaption of the building has now completed across two distinct phases of work, creating new learning spaces serving local community needs.
The first phase focused on the safeguarding of the building fabric and installation of building services infrastructure. The ancillary basement areas were cleared and adapted to create spaces that would allow community participation and income generation including a catering kitchen, a cafe / bar and a community meeting room in the form of a reinstated ‘Conversation Room’ from the original library. Alterations in this phase also included the opening up of the existing northern facade to create a series of new door openings to provide daylight, universal access and a welcoming internal environment, fitting for the community purpose of the building. Completed in January 2019 this phase of work allowed the building to open its doors to the public for the first time since 2009 and create a much-needed focal point for the local community.
Following completion in 2022 the building now provides a range of dedicated spaces for artists, designers and makers to develop their practice while providing community-focussed education workshops and activities re-establishing Erith’s Carnegie Library as a place for education and learning within a communal setting.

