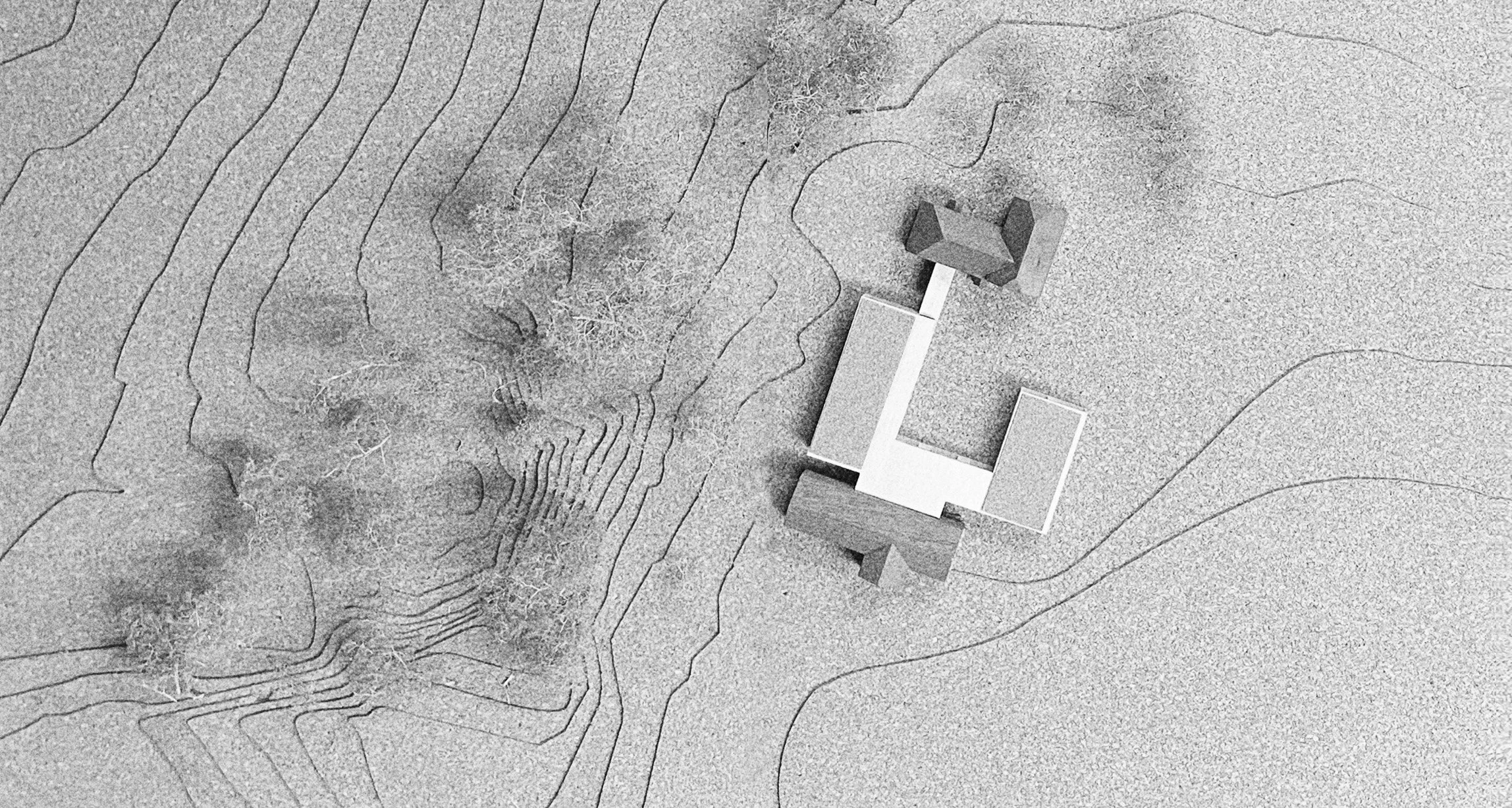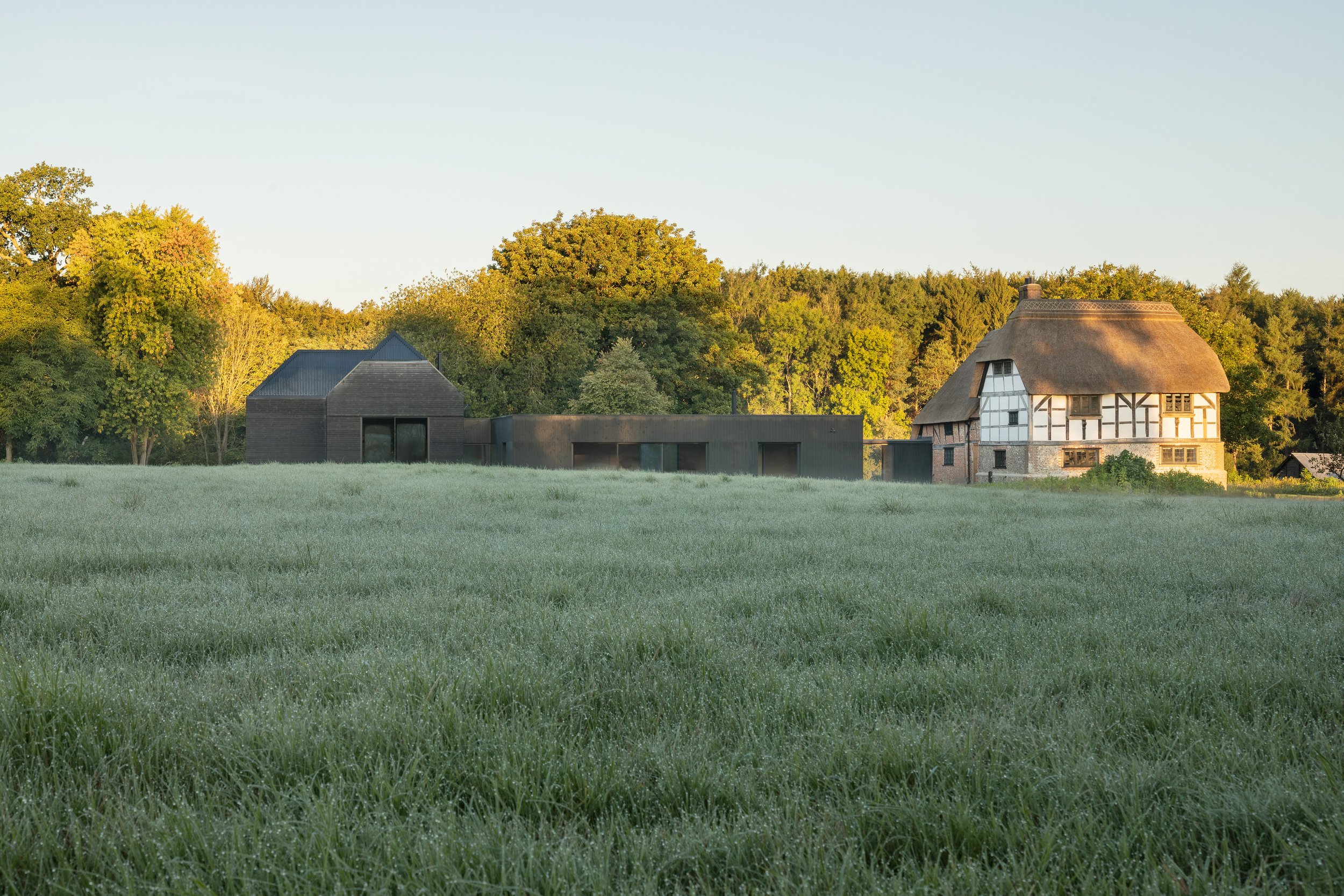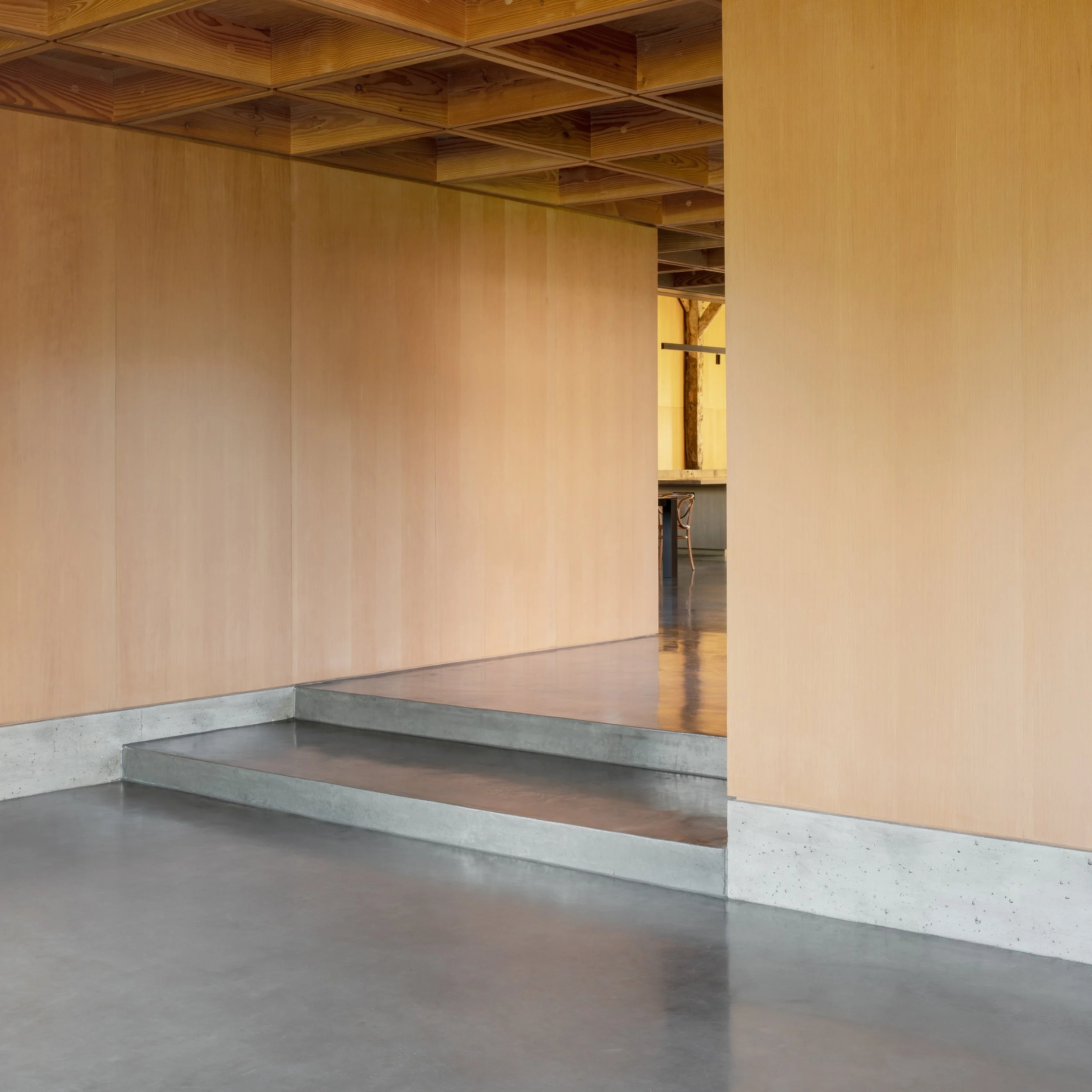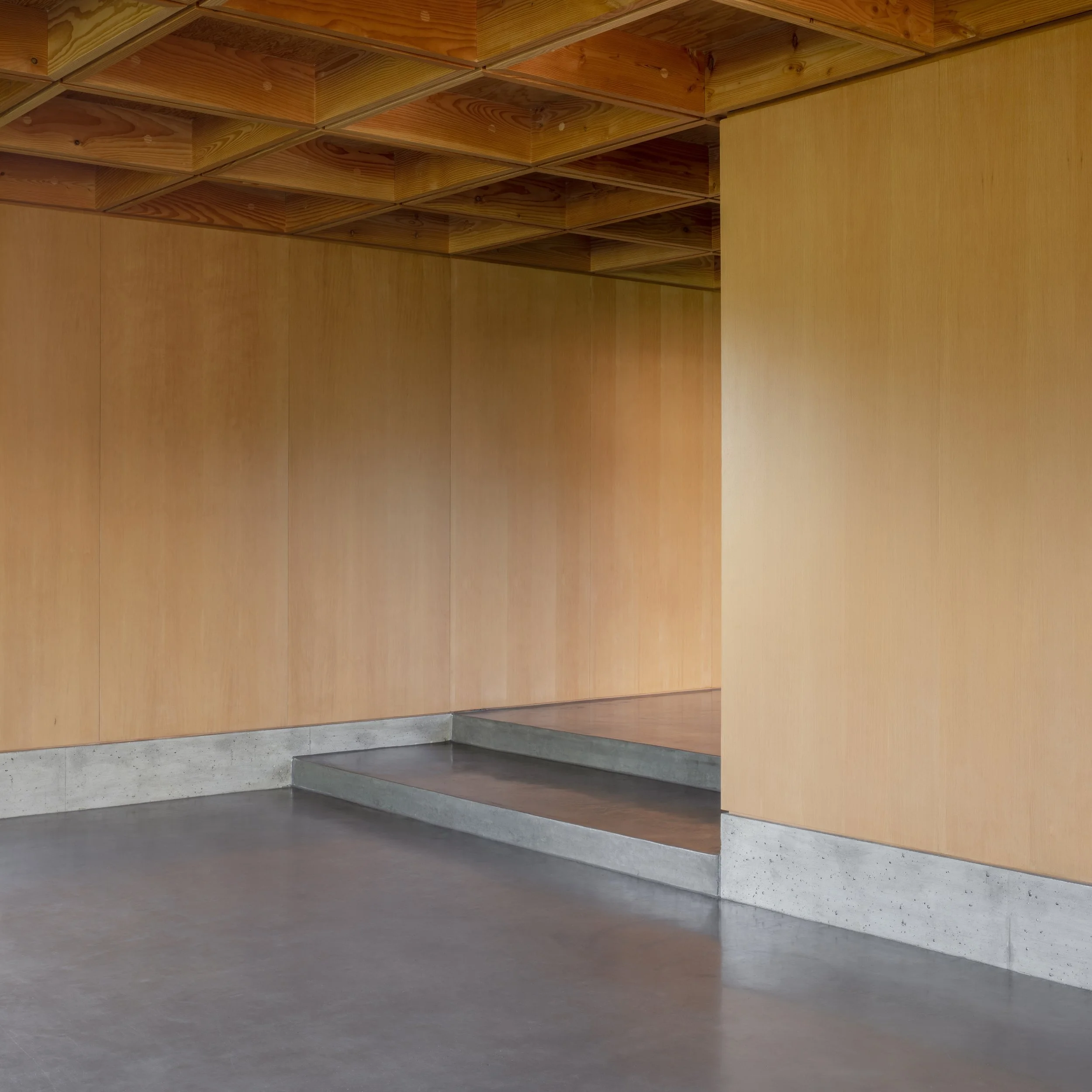Black House Farm
Black House Farm is a historic Hampshire farm complex located in the South Downs National Park close to Hinton Ampner. The farmhouse is of 17th century origin and is Grade II listed while an adjacent early/mid 19th century threshing barn and farmyard are curtilage listed.
The project brief for Black House Farm was to consolidate the farmstead by carefully repairing the historic farmhouse, reconstructing a semi-derelict traditional oak-framed barn, selectively demolishing utilitarian structures on and around the site and adding a new single storey structure to connect the historic buildings and re-establishing the early 19th century enclosed farmyard form.
The farmhouse is composed of a storey high base course formed in flint walling and creates a robust stone base to the building. Above this is a storey of oak framing expressed on the elevations with red handmade brick infill. Capping the composition is a high thatched roof, characterful in form and silhouette.
Our approach is to create a low single storey structure that follows the flint base course of the house. This way the farmhouse retains its dominance within the new composition.
A new build element is placed between historic house and the former threshing barn structure, which continues the low level datum and links the existing buildings. This new element is subservient in scale to the historic pitched roof structures. The low form of this new element allows the characterful east and west facing gables of the existing structures to dominate the setting in a manner that seems appropriate to their historic status. In counterpoint the new build element is a clearly deferential component in the composition.
The development utilises timber as the primary material for structure, internal linings and external cladding.
In the reconstruction of the barn original oak frames are restored and adapted to serve as primary structural components while secondary framing elements combine new oak components with reused original timber with a clear distinction made in the treatment of new and original to ensure legibility of the restoration and adaption works. Externally lapped timber boards are used to match the scale and treatment of the original barn. Utilitarian corrugated sheet steel is applied to the reinstated original high-pitched roof profile. While the formal integrity of the original barn is restored to create a typologically familiar silhouette the expressive treatment of the envelope is minimized and adjusted with large-scale glazed openings and flush detailing.
The strategy for the new build portion of the house is derived from the barn, which is characterised by an exposed framed structure internally. In contrast however with the rising profile of the barn roof the new build roof structure is resolutely horizontal creating a powerful interior datum, linking the individual spaces and giving consistent character and expression to the range of functions. The structure consists of a modular coffers formed in structural grade Douglas Fir which are bolted together with flat steel plates to achieve generously clear spans suited for the desired open plan living arrangements. Externally vertically orientated boards are used throughout for cladding and large sliding shutters which allow the house to be entirely closed when not in use.
All finishes internally are clear coated to create rich, naturally toned interior spaces. Externally finishes and framing components to the reconstructed barn and new build are treated with natural oil black stain giving homogeneity to the ensemble, clearly distinct from the historic farmhouse.












































