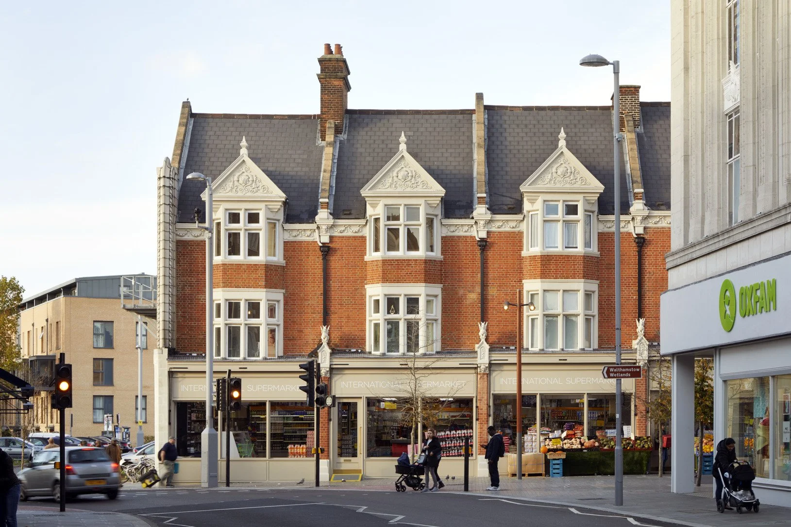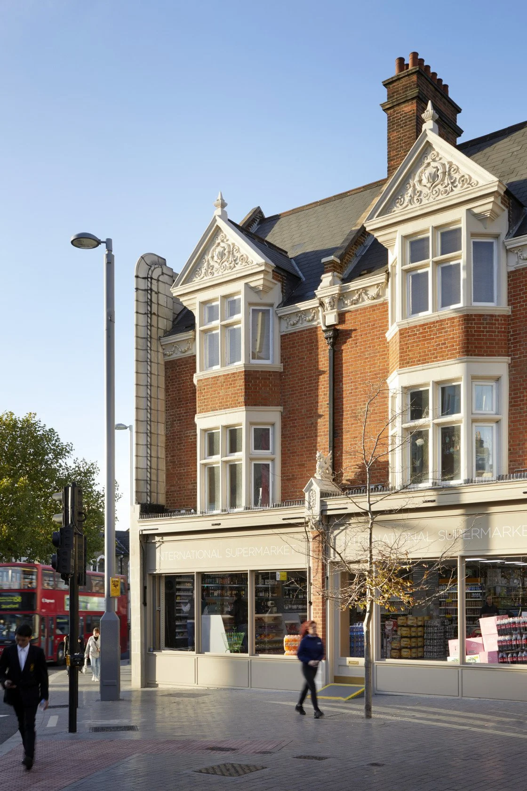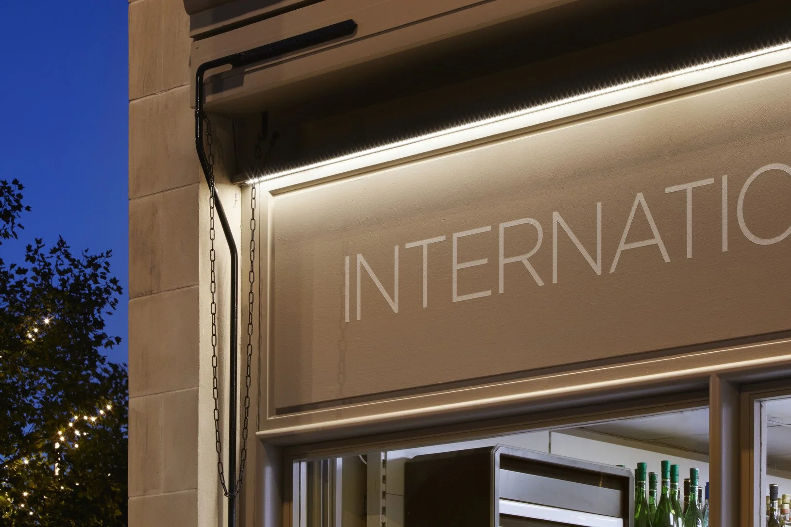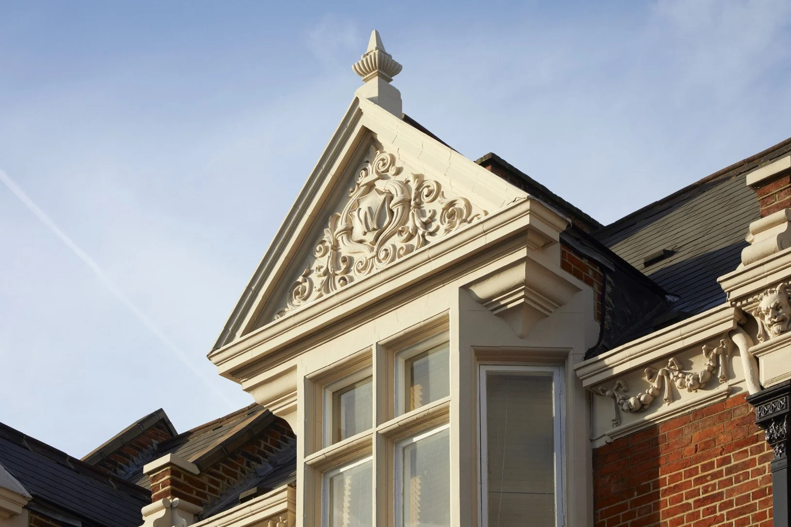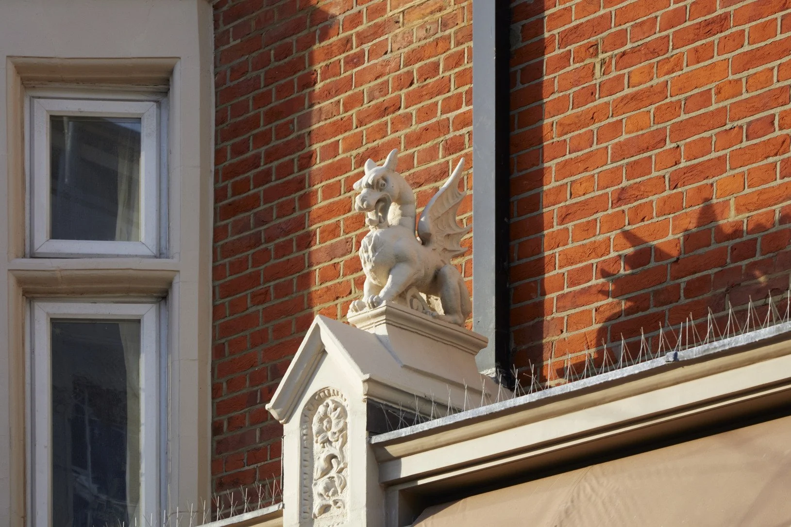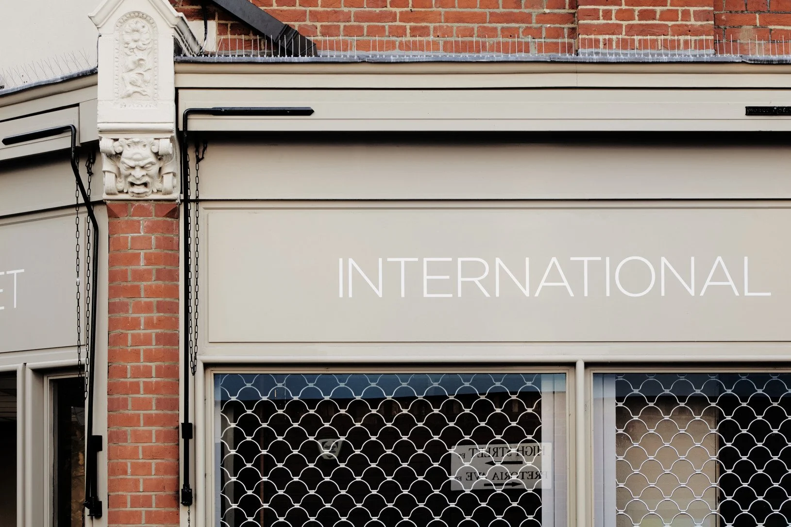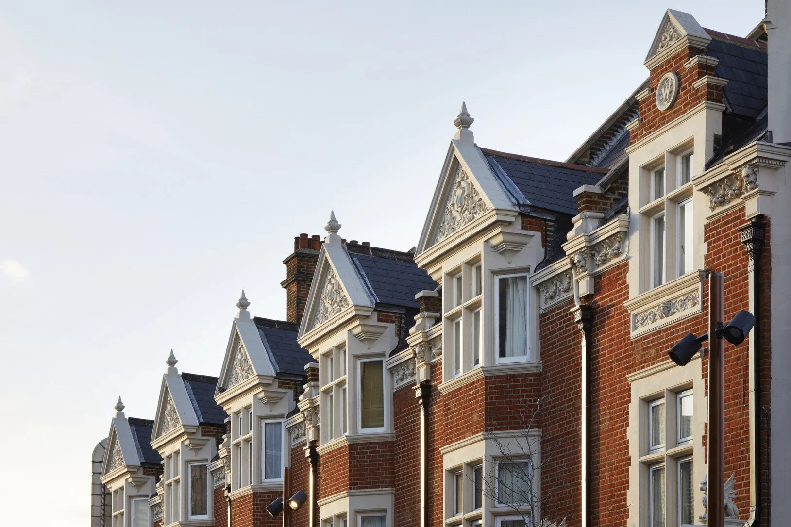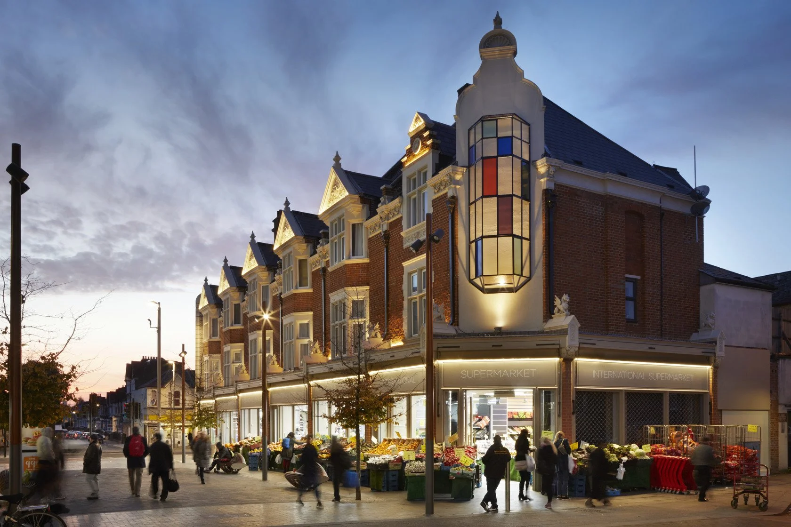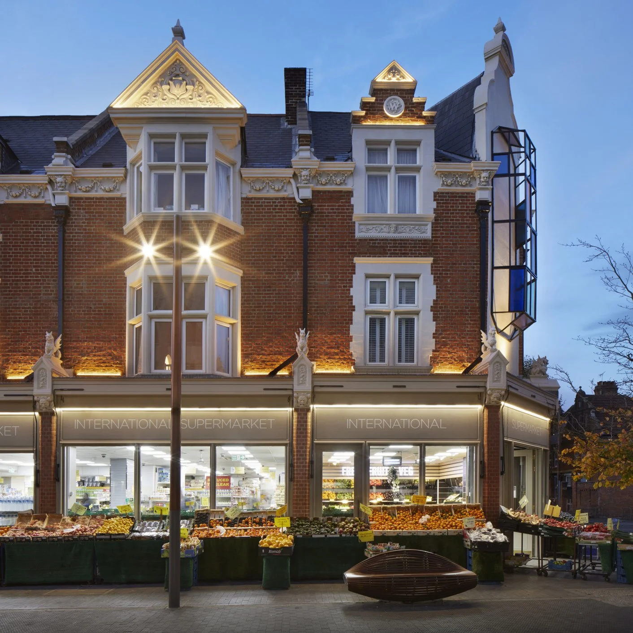Walthamstow St James
Robin Lee Architecture were appointed by London Borough of Waltham Forest to design and manage the delivery of the comprehensive regeneration of the St James Street Conservation Area of Walthamstow in north east London. The commissioned works included improvements to the historic built environment via a suite of projects including shopfront improvements, building restoration and architectural lighting of key buildings. High and medium priority properties were identified within the wider project area according to geographic location and the potential of the improvements to reinforce way finding, local focus and clear, defined identity. The intersection of St James Street and High Street was selected as a strategic opportunity to create a legible ‘gateway’ to Walthamstow High Street and therefore the priority for improvements was focused around this confluence of roads and routes with some of the finest historic building stock gathered around this junction.
A strategy was developed of entirely replacing low quality and badly coordinated existing shopfronts in response to historic records of original shopfronts. Detailed consultation with the local area Conservation Officer led to sympathetic shopfront designs in hardwood, incorporated key features and motifs evidenced within archive photographs of the local historic street scenes. The designs incorporate retractable fabric awnings, hand painted signage fascias, timber stall risers, internally mounted and electrically operated decorative security shutters, brass ironmongery and discrete lighting. This family of familiar elements was carefully selected early in the project in order to allow a cost profile to be developed for the project and allowed early consultation and engagement with the wider stakeholders as well as specific freeholders and leaseholders. The selection of defined elements also allowed variations in the existing properties and shop frontages to be accommodated without undermining the overall identity of the completed works – this strategy was seen as crucial to guarantee a legible and cohesive collection of shopfronts which in turn would create a holistically considered project with an appropriately unifying impact on the local environment. Medium priority shopfronts were designated in order to ensure the budget could exert a wider impact on the area. For these shopfronts consistent elements such as signage fascias, hard painted signs, retractable awnings and discrete lighting were drawn from the high priority shopfront specifications. This strategy was developed to ensure continuity and homogeneity between medium and high priority shopfronts.
Implicit within the project is the principle of reuse and adaption to make use of existing building fabric and thereby to extend the life of existing building stock within the local area. Throughout the project area the existing conditions of the buildings were thoroughly examined and recorded with a strategy of repair and restoration always applied as a first option rather than removal and replacement. This methodology was continually reinforced during the construction phase to ensure existing detailed elements and fabric were not lost or removed unnecessarily. When brickwork or components were irretrievably damaged then the approach was to replace with reclaimed materials and products rather than procuring new replacements.

